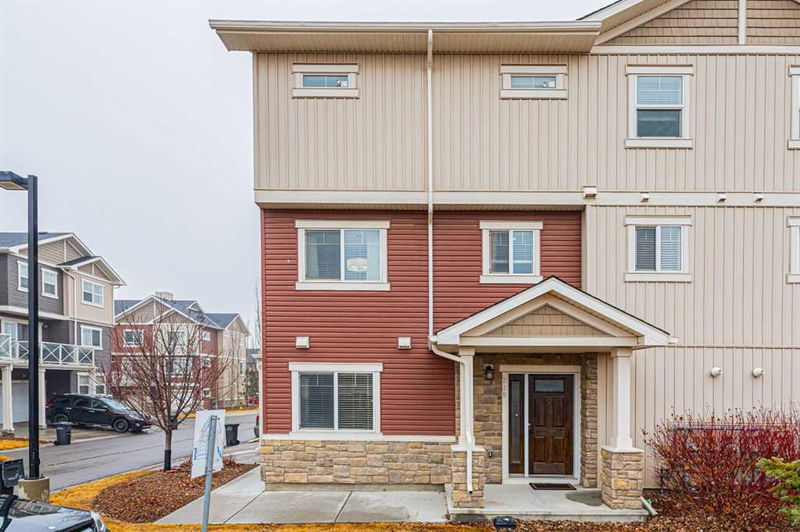Key Facts
- MLS® #: A2206908
- Property ID: SIRC2343942
- Property Type: Residential, Condo
- Living Space: 1,605 sq.ft.
- Year Built: 2014
- Bedrooms: 4
- Bathrooms: 2+1
- Parking Spaces: 2
- Listed By:
- RE/MAX Real Estate (Central)
Property Description
This beautiful End unit,3- Level Townhouse with front single attached garage in the heart of the Skyview community, close to highways, Transit service, parks, playground, shopping centers and Schools. This spotless house has tons of windows, The main floor entrance you will find a Bedroom with 2 large windows, a door to access garage ,a Furnace room and stairs take you to 2- level. The 2nd Level has a Huge Living room with a patio door leads towards the balcony, The kitchen has stainless steel appliances, granite counter and dinning area with lots of window light also has combined 2-pcs bathroom with laundry and panetry.The 3rd level has a Primary bedroom with 4- pcs bathroom and a walk-in closet, 2 Extra bedrooms and a common 4- pcs bathroom. Be the first one to view this property.
Rooms
- TypeLevelDimensionsFlooring
- Living room2nd floor9' 9.9" x 18' 9.6"Other
- Kitchen2nd floor9' 3" x 10' 2"Other
- Dinette2nd floor9' 3" x 10'Other
- Bathroom2nd floor7' 6.9" x 9' 6.9"Other
- Bedroom3rd floor8' 11" x 10' 9"Other
- Primary bedroom3rd floor12' 9.9" x 13' 5"Other
- Bathroom3rd floor4' 9.9" x 7' 5"Other
- Bathroom3rd floor4' 9.9" x 7' 5"Other
- Bedroom3rd floor8' 9.9" x 11' 2"Other
- BedroomMain9' 11" x 13' 3.9"Other
Listing Agents
Request More Information
Request More Information
Location
210 Skyview Ranch Grove NE, Calgary, Alberta, T3N 0R6 Canada
Around this property
Information about the area within a 5-minute walk of this property.
Request Neighbourhood Information
Learn more about the neighbourhood and amenities around this home
Request NowPayment Calculator
- $
- %$
- %
- Principal and Interest $2,265 /mo
- Property Taxes n/a
- Strata / Condo Fees n/a

