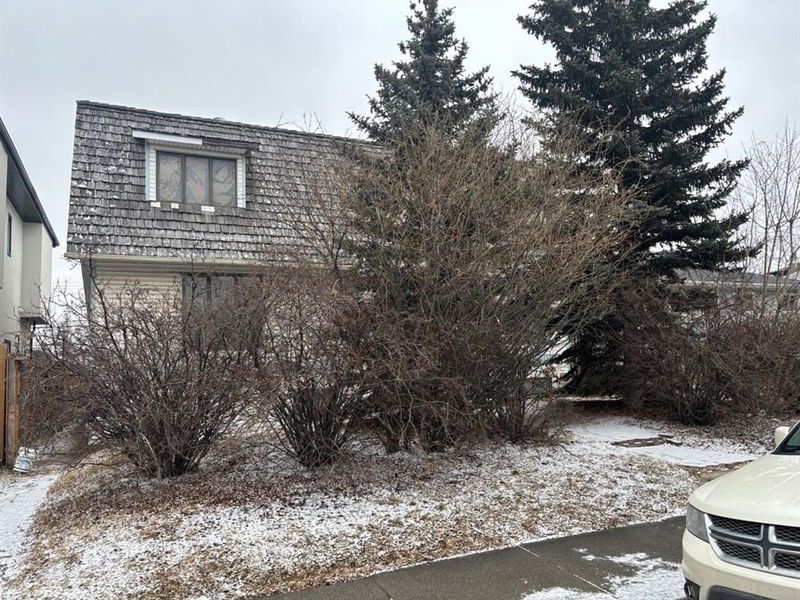Key Facts
- MLS® #: A2205857
- Property ID: SIRC2343751
- Property Type: Residential, Single Family Detached
- Living Space: 2,379.80 sq.ft.
- Year Built: 1953
- Bedrooms: 2+4
- Bathrooms: 3+2
- Parking Spaces: 2
- Listed By:
- Bow Realty
Property Description
Excellent Killarney 50 x 120 RCG lot with a large 2 Storey Duplex. This is a unique property with 2 legal suites. Suite A has spacious common living areas on the main floor with a powder room, there are 2 large bedrooms upstairs, with a full bathroom, the basement offers a 3rd bedroom, full bathroom, family room and laundry. Suite B has a main floor living space with 3 bedrooms a bathroom and laundry in the basement. With a bit of work, could be an excellent revenue property or if you prefer redevelop. This property is sold as is where is.
Rooms
- TypeLevelDimensionsFlooring
- KitchenMain8' x 10'Other
- Breakfast NookMain8' x 10'Other
- Living roomMain22' x 23'Other
- Dining roomMain9' x 11'Other
- BathroomMain5' x 5'Other
- FoyerMain7' x 12'Other
- Primary bedroomUpper15' 3" x 16' 3"Other
- Walk-In ClosetUpper3' 6.9" x 4' 8"Other
- Walk-In ClosetUpper7' 8" x 10' 11"Other
- Ensuite BathroomUpper7' 8" x 10' 11"Other
- BedroomUpper13' 11" x 16' 3"Other
- Walk-In ClosetUpper2' 11" x 3' 6.9"Other
- Home officeUpper4' x 10'Other
- Walk-In ClosetUpper2' 11" x 3' 6.9"Other
- Family roomBasement14' 6" x 22' 8"Other
- BedroomBasement13' 6" x 16'Other
- Walk-In ClosetBasement5' 5" x 5' 5"Other
- BathroomBasement5' 11" x 7' 9"Other
- Laundry roomBasement8' x 10'Other
- StorageBasement8' 3" x 10' 11"Other
- KitchenMain10' 6.9" x 11' 9.6"Other
- Living roomMain11' 6" x 16' 8"Other
- Dining roomMain5' 8" x 12' 3.9"Other
- BathroomMain4' 3.9" x 4' 6"Other
- FoyerMain5' 3.9" x 6' 5"Other
- Primary bedroomBasement10' 5" x 13' 9.9"Other
- BedroomBasement8' 11" x 10' 11"Other
- BedroomBasement8' 11" x 10' 11"Other
- BathroomBasement5' x 8' 3"Other
- Laundry roomBasement6' x 12'Other
Listing Agents
Request More Information
Request More Information
Location
2012 35 Street SW, Calgary, Alberta, T3E2X6 Canada
Around this property
Information about the area within a 5-minute walk of this property.
Request Neighbourhood Information
Learn more about the neighbourhood and amenities around this home
Request NowPayment Calculator
- $
- %$
- %
- Principal and Interest $4,634 /mo
- Property Taxes n/a
- Strata / Condo Fees n/a

