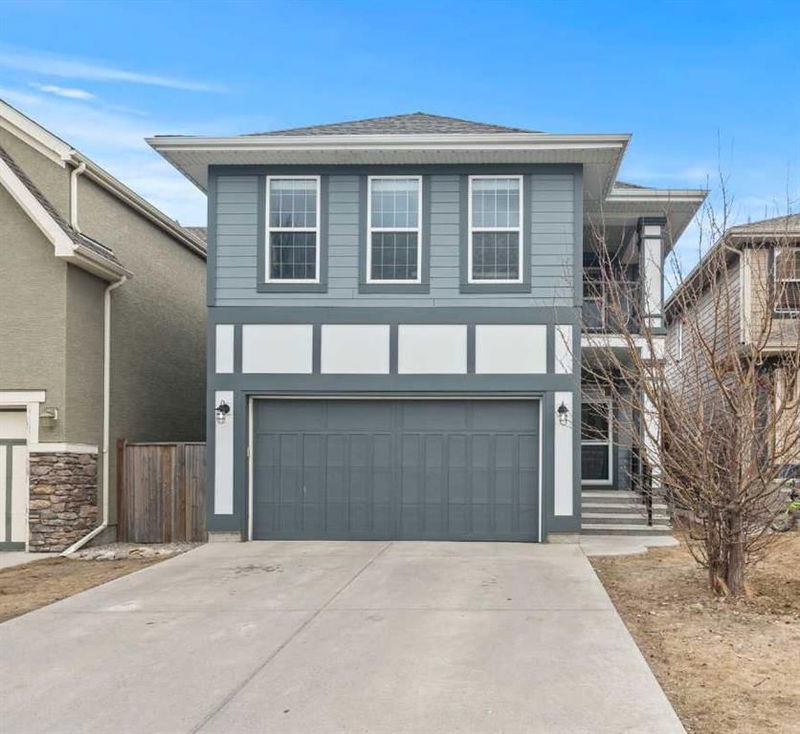Key Facts
- MLS® #: A2206369
- Property ID: SIRC2343729
- Property Type: Residential, Single Family Detached
- Living Space: 2,376.69 sq.ft.
- Year Built: 2010
- Bedrooms: 3+1
- Bathrooms: 3+1
- Parking Spaces: 4
- Listed By:
- CIR Realty
Property Description
Completely transformed in 2024, this stunning home in the sought-after lake community of Mahogany offers a perfect blend of modern elegance and timeless charm. Luxury vinyl plank flooring stretches throughout, while stylish new light fixtures and recessed lighting harmonize beautifully with the natural sunlight streaming through large windows. At the heart of the home is a showstopping kitchen—a culinary dream with sleek white cabinetry with crown molding, marbled quartz countertops, and a waterfall-edge island. Stainless steel appliances, including a gas stove, elevate both function and style, a glossy white backsplash, and matte black hardware add a touch of sophistication. Overlooking the spacious dining area, there’s plenty of room for a harvest table, making hosting holidays or intimate dinners effortless. The living room is warm and inviting, anchored by a striking stone-faced gas fireplace with a mantle, a charming wall niche for your personal treasures, and a floating live-edge shelf—a conversation piece in itself! Upstairs, a bright and airy family room offers a dedicated space for kids, separate from the main living area downstairs. Two generously sized bedrooms share an updated full bath with quartz countertops, while the primary suite is a luxurious retreat. Large enough for a king-sized bed, it features an oversized walk-in closet with a window and a modern spa ensuite. Unwind in the freestanding soaker tub set against a subway-tiled feature wall, or refresh in the separate shower. Floating shelves and artistic patterned tile flooring complete the space with flair. The fully finished basement is an entertainer’s paradise, featuring an expansive rec room and a stylish wet bar with matching quartz counters, open shelving, a sink, and a dishwasher. A fourth bedroom and full bath make this level perfect for guests or older children seeking their own space. Step outside to your low-maintenance composite deck, where you can enjoy morning yoga, alfresco dining, or afternoon summer BBQs. The backyard offers ample space for kids to play, making it the perfect extension of this already incredible home. Living in Mahogany means access to Calgary’s largest freshwater lake, where sandy beaches, scenic walking paths, and year-round recreational activities await. With charming shops, restaurants, and top-rated schools nearby, this vibrant, family-friendly community offers a lifestyle like no other. Whether you’re kayaking at sunrise, enjoying an ice cream by the lake, or gathering with friends at the clubhouse, Mahogany is more than just a neighborhood—it’s a destination.
Rooms
- TypeLevelDimensionsFlooring
- Living roomMain16' 8" x 13' 9.6"Other
- KitchenMain11' 6" x 12' 3.9"Other
- Dining roomMain13' 8" x 12'Other
- BathroomMain4' 9" x 5'Other
- BathroomUpper5' 5" x 8' 9.9"Other
- Primary bedroomUpper19' x 13' 9.6"Other
- Walk-In ClosetUpper13' 11" x 5' 9.9"Other
- Ensuite BathroomUpper11' 8" x 13' 6"Other
- BedroomUpper11' 9" x 13' 5"Other
- BedroomUpper12' 9.6" x 12' 5"Other
- Family roomUpper14' 5" x 12' 3.9"Other
- Laundry roomUpper5' 9" x 6' 8"Other
- StorageUpper6' 9.9" x 7'Other
- BathroomBasement11' 3" x 9' 6"Other
- BedroomBasement16' 6.9" x 11' 9"Other
- PlayroomBasement21' 5" x 11' 5"Other
- OtherBasement7' 6.9" x 8' 9"Other
- UtilityBasement10' 5" x 5' 3"Other
- UtilityBasement3' 5" x 3' 8"Other
Listing Agents
Request More Information
Request More Information
Location
45 Mahogany Heath SE, Calgary, Alberta, T3M 0T1 Canada
Around this property
Information about the area within a 5-minute walk of this property.
Request Neighbourhood Information
Learn more about the neighbourhood and amenities around this home
Request NowPayment Calculator
- $
- %$
- %
- Principal and Interest $4,711 /mo
- Property Taxes n/a
- Strata / Condo Fees n/a

