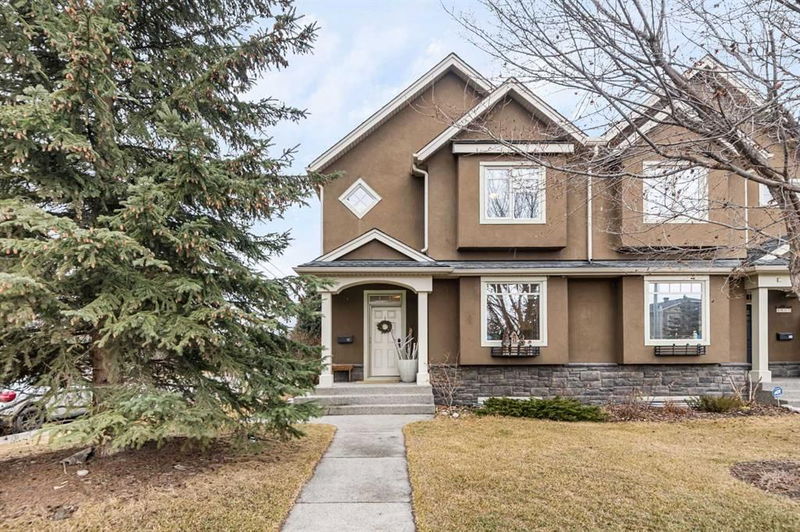Key Facts
- MLS® #: A2205758
- Property ID: SIRC2343719
- Property Type: Residential, Other
- Living Space: 1,800 sq.ft.
- Year Built: 2006
- Bedrooms: 3+1
- Bathrooms: 3+1
- Parking Spaces: 4
- Listed By:
- Royal LePage Mission Real Estate
Property Description
OPEN HOUSE SATURDAY, APRIL 5TH FROM 1 PM TO 3 PM. You will love this elegant home located on a quiet street walking distance to schools and great parks. Custom built, the main floor opens into a flex space with fireplace, perfect as a family room or formal living area. The gas fireplace is a This leads to an open-concept kitchen, dining room, and family room. French doors lead to a private, low-maintenance Northwest-facing yard. There is also a separate back entrance with closet space. The kitchen boasts maple cabinetry and a custom hood fan, with a corner pantry for added storage. There is plentiful counter space and four burner gas stove. The dining room and family room are spacious and great for entertaining. Oak hardwood flooring runs through the main floor. Custom-built staircase leads to the upper floor. A primary suite features vaulted ceilings and a charming window seat that overlooks the garden.There is a luxurious 5-piece ensuite with dual sinks, deep soaker tub, separate shower, and custom cabinets.You will love the large, walk in closet. There are two additional well-sized secondary bedrooms with window seats and large closets on this level. Skylights add extra light to this floor. The fully finished basement offers a 4th bedroom, a family room, and 3-piece bath. A large storage closet and under stair space adds more storage. The double detached garage with parking pad allows parking for 4 vehicles. There is also plenty of street parking. Enjoy the convenience of nearby amenities, including the new NW farmer's market and the new Superstore. There are great schools within walking distance and a playground is just down the street!
Rooms
- TypeLevelDimensionsFlooring
- FoyerMain6' 3" x 6' 3.9"Other
- Living roomMain11' 3" x 14' 9.6"Other
- Family roomMain13' x 15' 6"Other
- KitchenMain8' 9" x 16' 11"Other
- Dining roomMain9' x 10' 5"Other
- Laundry room2nd floor6' 8" x 7' 11"Other
- Family roomBasement13' 2" x 21' 3"Other
- UtilityBasement6' x 7' 8"Other
- StorageBasement5' 6.9" x 8' 2"Other
- Walk-In Closet2nd floor6' 6" x 7' 9.9"Other
- Primary bedroom2nd floor14' 9.6" x 14' 3"Other
- Bedroom2nd floor9' 9.6" x 11' 11"Other
- Bedroom2nd floor9' 11" x 10' 3"Other
- BedroomBasement13' 2" x 19' 2"Other
- BathroomMain3' x 7' 3.9"Other
- Ensuite Bathroom2nd floor9' 3.9" x 13' 3"Other
- Bathroom2nd floor4' 11" x 9' 5"Other
- BathroomBasement5' 6.9" x 8' 3.9"Other
Listing Agents
Request More Information
Request More Information
Location
4601 80 Street NW, Calgary, Alberta, T2B 2P2 Canada
Around this property
Information about the area within a 5-minute walk of this property.
- 22.92% 50 to 64 years
- 22.19% 35 to 49 years
- 20.81% 20 to 34 years
- 12.43% 65 to 79 years
- 5.34% 5 to 9 years
- 5.09% 0 to 4 years
- 4.37% 15 to 19 years
- 4.13% 10 to 14 years
- 2.74% 80 and over
- Households in the area are:
- 57.63% Single family
- 33.24% Single person
- 9.13% Multi person
- 0% Multi family
- $122,701 Average household income
- $58,382 Average individual income
- People in the area speak:
- 90.86% English
- 1.79% French
- 1.5% Tagalog (Pilipino, Filipino)
- 1.49% German
- 1.32% English and non-official language(s)
- 0.8% English and French
- 0.71% Arabic
- 0.56% Spanish
- 0.52% Dutch
- 0.43% Portuguese
- Housing in the area comprises of:
- 59.31% Single detached
- 16.59% Semi detached
- 9.52% Apartment 1-4 floors
- 8.5% Duplex
- 5.39% Row houses
- 0.69% Apartment 5 or more floors
- Others commute by:
- 9.09% Other
- 2.61% Public transit
- 1.48% Bicycle
- 1.37% Foot
- 28.9% High school
- 21.86% Bachelor degree
- 19.05% College certificate
- 12.7% Trade certificate
- 11.73% Did not graduate high school
- 5.22% Post graduate degree
- 0.53% University certificate
- The average air quality index for the area is 1
- The area receives 204.73 mm of precipitation annually.
- The area experiences 7.39 extremely hot days (28.49°C) per year.
Request Neighbourhood Information
Learn more about the neighbourhood and amenities around this home
Request NowPayment Calculator
- $
- %$
- %
- Principal and Interest $4,272 /mo
- Property Taxes n/a
- Strata / Condo Fees n/a

