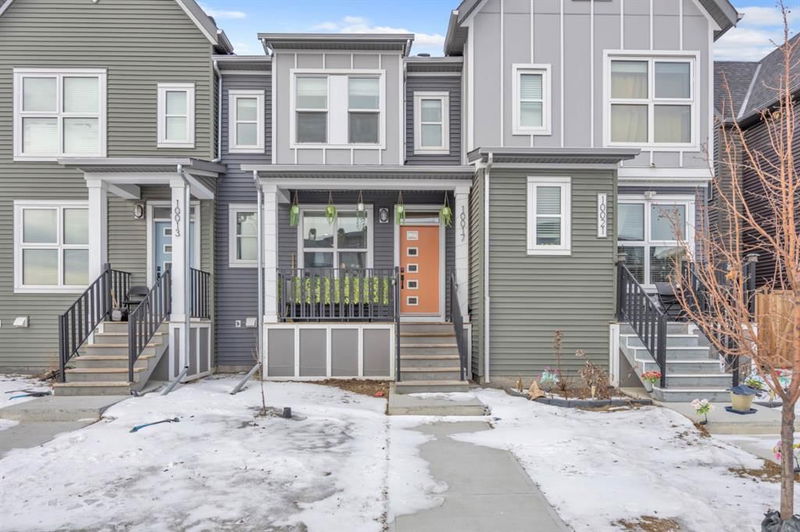Key Facts
- MLS® #: A2190482
- Property ID: SIRC2343024
- Property Type: Residential, Townhouse
- Living Space: 1,232.46 sq.ft.
- Year Built: 2018
- Bedrooms: 3
- Bathrooms: 2+1
- Parking Spaces: 1
- Listed By:
- PREP Realty
Property Description
Welcome to this stunning 3-bedroom, 2.5-bath townhouse in the desirable community of Savanna. With NO condo fees, this well-maintained, fee-simple home offers hassle-free living and plenty of space for your growing family. Enjoy a bright and open floor plan, a fully equipped kitchen, and a private backyard perfect for summer BBQs. Conveniently located near parks, public and private schools, shopping, and major transit routes, this home is ideal for first-time buyers or anyone looking for value and comfort in a vibrant community. Don’t miss out on this exceptional opportunity!
Rooms
- TypeLevelDimensionsFlooring
- BathroomMain5' 9.6" x 5' 2"Other
- Dining roomMain9' 9" x 12' 9.9"Other
- KitchenMain10' 9.9" x 11' 5"Other
- Living roomMain12' 3" x 11' 3.9"Other
- BathroomUpper8' 6.9" x 5'Other
- BathroomUpper5' 11" x 8' 3.9"Other
- BedroomUpper9' 8" x 8'Other
- BedroomUpper13' x 8' 5"Other
- Primary bedroomUpper10' 5" x 11' 6"Other
Listing Agents
Request More Information
Request More Information
Location
10017 46 Street NE, Calgary, Alberta, T3J 0Y8 Canada
Around this property
Information about the area within a 5-minute walk of this property.
- 25.75% 35 to 49 years
- 25.67% 20 to 34 years
- 11.23% 0 to 4 years
- 9.93% 50 to 64 years
- 9.58% 5 to 9 years
- 7.63% 10 to 14 years
- 5.52% 15 to 19 years
- 4.17% 65 to 79 years
- 0.51% 80 and over
- Households in the area are:
- 86.23% Single family
- 6.55% Single person
- 3.61% Multi family
- 3.61% Multi person
- $113,300 Average household income
- $43,760 Average individual income
- People in the area speak:
- 37.97% Punjabi (Panjabi)
- 23.59% English
- 13.65% English and non-official language(s)
- 9.62% Urdu
- 5.11% Tagalog (Pilipino, Filipino)
- 3.37% Hindi
- 2.76% Gujarati
- 1.56% Nepali
- 1.2% Bengali
- 1.15% Arabic
- Housing in the area comprises of:
- 70.34% Single detached
- 23.68% Row houses
- 3.98% Semi detached
- 1.47% Duplex
- 0.53% Apartment 1-4 floors
- 0% Apartment 5 or more floors
- Others commute by:
- 9.27% Public transit
- 2.09% Other
- 0.54% Foot
- 0% Bicycle
- 27.33% High school
- 25.24% Bachelor degree
- 18.71% Did not graduate high school
- 12.9% College certificate
- 10.97% Post graduate degree
- 2.83% Trade certificate
- 2.02% University certificate
- The average air quality index for the area is 1
- The area receives 198.26 mm of precipitation annually.
- The area experiences 7.39 extremely hot days (29.1°C) per year.
Request Neighbourhood Information
Learn more about the neighbourhood and amenities around this home
Request NowPayment Calculator
- $
- %$
- %
- Principal and Interest $2,587 /mo
- Property Taxes n/a
- Strata / Condo Fees n/a

