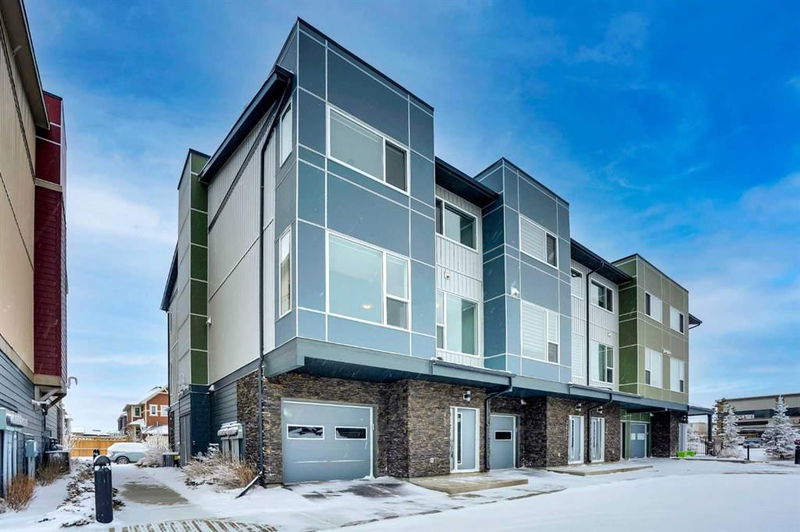Key Facts
- MLS® #: A2193020
- Property ID: SIRC2343020
- Property Type: Residential, Condo
- Living Space: 1,360.83 sq.ft.
- Year Built: 2017
- Bedrooms: 2
- Bathrooms: 2+1
- Parking Spaces: 1
- Listed By:
- MaxWell Capital Realty
Property Description
Beautiful 3 Storey Townhouse In Great Location Of Saddleridge Ne, Corner Unit With An Attached Garage , 1360 Sq. Ft , The Main Entrance Has Spacious Foyer Which Offers Convenient Access To Oversized Single Attached Garage, Upper Level Features A Very Spacious Living Room And Dining Room, 2 Pce Bath, Very Nice Kitchen With Island, High Ceilings, The Upper Floor Features 2 Spacious Bedrooms, Master Bedroom With Ensuite, Another Full Bath And Laundry Room On This Level, This Town Home Shows Very Well. Very Open And Spacious Lay Out. Very Close To All Amenities Like Shopping, Schools, Lrt, Genesis Centre Etc. Vacant For Immediate Possession.
Rooms
- TypeLevelDimensionsFlooring
- FoyerMain8' 9.9" x 9' 8"Other
- Bathroom2nd floor3' 9.6" x 7' 5"Other
- Dining room2nd floor6' 6.9" x 13'Other
- Kitchen2nd floor9' 8" x 13'Other
- Ensuite Bathroom3rd floor8' 3.9" x 11'Other
- Bathroom3rd floor8' x 5'Other
- Bedroom3rd floor10' 9" x 9' 11"Other
- Primary bedroom2nd floor13' 9.9" x 11' 3.9"Other
- Walk-In Closet3rd floor7' x 7' 6.9"Other
Listing Agents
Request More Information
Request More Information
Location
70 Saddlestone Drive NE #201, Calgary, Alberta, T3J 0W4 Canada
Around this property
Information about the area within a 5-minute walk of this property.
Request Neighbourhood Information
Learn more about the neighbourhood and amenities around this home
Request NowPayment Calculator
- $
- %$
- %
- Principal and Interest $2,011 /mo
- Property Taxes n/a
- Strata / Condo Fees n/a

