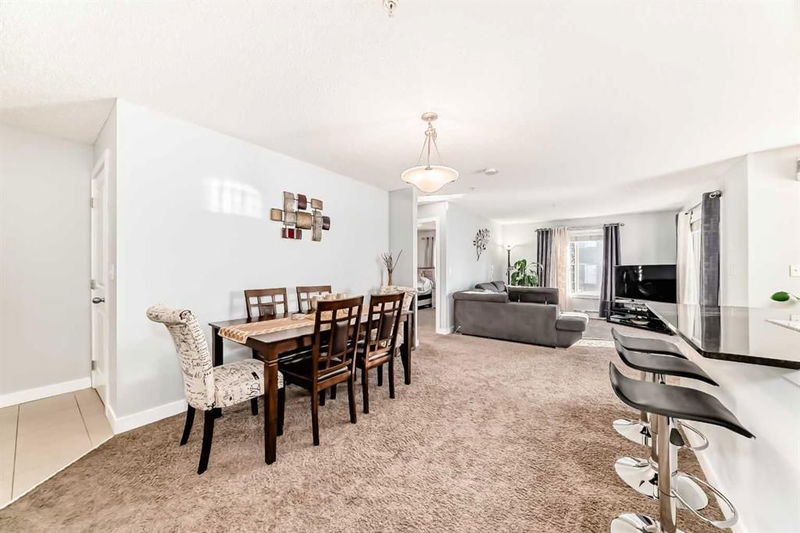Key Facts
- MLS® #: A2203158
- Property ID: SIRC2342976
- Property Type: Residential, Condo
- Living Space: 977.50 sq.ft.
- Year Built: 2016
- Bedrooms: 2
- Bathrooms: 2
- Parking Spaces: 2
- Listed By:
- CIR Realty
Property Description
OPEN HOUSE SATURDAY APRIL 5TH - 12:00 - 2:00 PM - Welcome to this stunning second-floor CORNER UNIT in the sought-after community of Legacy. With windows galore and 977 square feet of beautifully designed living space, this is one of the largest units in the complex. This spacious two-bedroom, two-bathroom condo also features a versatile den—perfect for a home office or reading nook. Bathed in natural light thanks to its coveted southwest exposure, the unit enjoys sunshine throughout the day and an airy, open feel that’s hard to beat. As one of the largest floorplans in the entire development, this condo stands out not just for its size, but for its thoughtful layout and comfortable flow.
The open-concept design offers generous living and dining areas connected to a stylish, functional kitchen—ideal for both everyday living and entertaining. Upgraded wood cabinetry, stainless appliances, and a cozy breakfast bar make this the center of the home. The primary suite includes a walkthrough closet and private ensuite, while the second bedroom and full bathroom offer flexibility for guests or family. Comfort is key here, with air conditioning included for year-round enjoyment. The condo also comes with two parking stalls—one titled underground and one surface—as well as a separate additional storage unit for added convenience.
Located in a well-managed complex, with plenty of visitor parking, you’re just minutes from walking paths, schools, shops, and major routes with public transit offering easy accessibility. Whether you’re relaxing on the balcony or working from home in the sunlit den, this bright and inviting space is one you won’t want to miss. Book your private showing today!
Rooms
- TypeLevelDimensionsFlooring
- EntranceMain5' x 5' 6.9"Other
- Laundry roomMain3' 11" x 8' 9"Other
- Dining roomMain10' 8" x 13' 6.9"Other
- Living roomMain11' 9" x 14' 2"Other
- BathroomMain5' x 8' 8"Other
- BedroomMain10' 3" x 10' 3"Other
- BalconyMain7' 9.9" x 10' 6.9"Other
- Kitchen With Eating AreaMain12' 9.9" x 9' 3.9"Other
- Primary bedroomMain10' 11" x 11' 9.6"Other
- Ensuite BathroomMain4' 11" x 7' 5"Other
- DenMain6' 9" x 10' 9.9"Other
Listing Agents
Request More Information
Request More Information
Location
81 Legacy Boulevard SE #3220, Calgary, Alberta, T2X 2B9 Canada
Around this property
Information about the area within a 5-minute walk of this property.
Request Neighbourhood Information
Learn more about the neighbourhood and amenities around this home
Request NowPayment Calculator
- $
- %$
- %
- Principal and Interest $1,830 /mo
- Property Taxes n/a
- Strata / Condo Fees n/a

