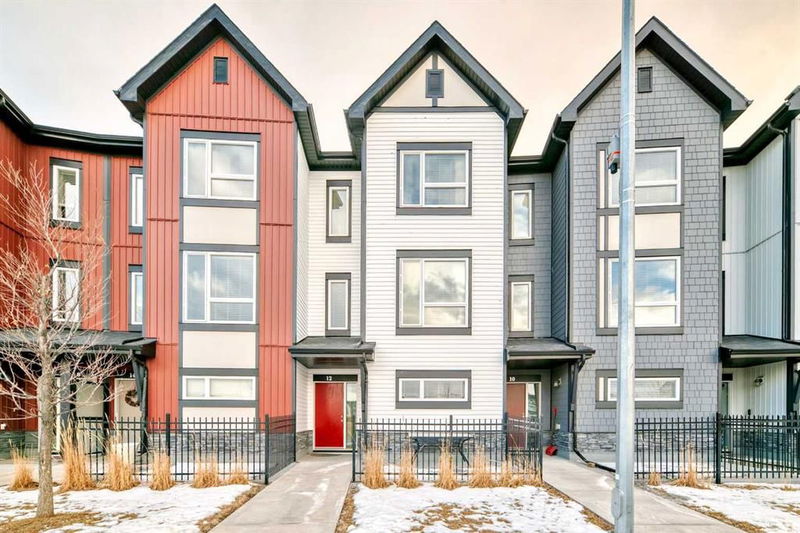Key Facts
- MLS® #: A2205992
- Property ID: SIRC2342974
- Property Type: Residential, Condo
- Living Space: 1,351.40 sq.ft.
- Year Built: 2016
- Bedrooms: 3
- Bathrooms: 2+1
- Parking Spaces: 3
- Listed By:
- RE/MAX First
Property Description
Welcome to this stunning townhome in the desirable community of Evanston, Calgary! This beautifully designed 3-BED, 2.5-BATH residence offers modern finishes, an open-concept layout, and an abundance of natural light. Step inside to find a bright and inviting living space with sleek laminate flooring, a stylish chef’s kitchen featuring quartz countertops, stainless steel appliances, and an oversized island perfect for entertaining. The elegant backsplash and modern lighting elevate the space, creating a sophisticated ambiance. Upstairs, you'll discover a convenient stacked laundry setup and three well-sized bedrooms. The primary suite boasts ample closet space and a beautifully designed ensuite for ultimate comfort. Enjoy outdoor living on your private balcony, perfect for morning coffee or evening relaxation. The attached 2-space tandem garage provides secure parking and additional storage for your convenience. Great location! Located in Evanston, this home is within close proximity to parks, schools, shopping, and major roadways, making commuting and daily errands a breeze. Don’t miss out on this incredible opportunity! Schedule a viewing today!
Rooms
- TypeLevelDimensionsFlooring
- Living roomMain11' 11" x 14' 8"Other
- KitchenMain11' 11" x 13' 9.9"Other
- Dining roomMain8' 8" x 11' 9.6"Other
- PantryMain1' 11" x 4' 5"Other
- BathroomMain4' 11" x 5' 2"Other
- BalconyMain8' 8" x 8' 8"Other
- Primary bedroomUpper10' x 11' 9.6"Other
- Walk-In ClosetUpper5' 6" x 6' 5"Other
- Ensuite BathroomUpper4' 11" x 8' 6.9"Other
- BedroomUpper9' 3" x 9' 11"Other
- BedroomUpper8' 9" x 9' 2"Other
- BathroomUpper4' 11" x 8' 9.6"Other
- Laundry roomUpper3' 5" x 3' 6.9"Other
Listing Agents
Request More Information
Request More Information
Location
12 Evanscrest Manor NW, Calgary, Alberta, T3P 0Y1 Canada
Around this property
Information about the area within a 5-minute walk of this property.
Request Neighbourhood Information
Learn more about the neighbourhood and amenities around this home
Request NowPayment Calculator
- $
- %$
- %
- Principal and Interest $2,318 /mo
- Property Taxes n/a
- Strata / Condo Fees n/a

