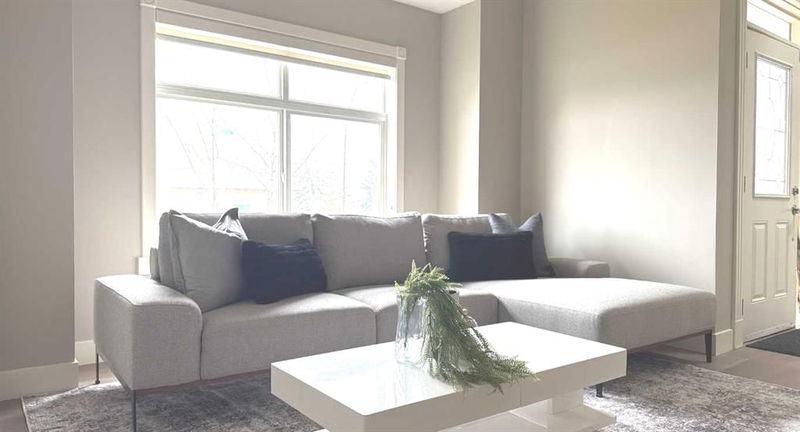Key Facts
- MLS® #: A2204860
- Property ID: SIRC2342964
- Property Type: Residential, Other
- Living Space: 1,407.01 sq.ft.
- Year Built: 2008
- Bedrooms: 2+3
- Bathrooms: 3
- Parking Spaces: 1
- Listed By:
- CIR Realty
Property Description
This 4-level split home has been renovated and is close to 2000sf of total living area. (The washroom toilet pipe snapped.) New vinyl plank floor, Quartz countertops for the washroom vanities, painted, new high-efficient furnace, tankless hot water system & more...Check it out! It is like a new home now. Plus skylite in the foyer & high ceilings on the main floor. Please note: The condo board is inactive, so there is no condo fee to pay. Only 2 units in this complex ( Side by side) & all owners are self-managed and pay their insurances & utilities.
Rooms
- TypeLevelDimensionsFlooring
- EntranceLower7' 6.9" x 5' 6"Other
- Family roomLower13' 3" x 11' 9"Other
- BedroomLower10' 11" x 10' 11"Other
- KitchenMain13' x 9' 5"Other
- Dining roomMain11' 9.6" x 9'Other
- Living roomMain12' 11" x 11' 8"Other
- Primary bedroom4th floor12' 9.6" x 9' 9.9"Other
- Bedroom4th floor10' 5" x 8' 9.9"Other
- BathroomMain8' 8" x 8' 6"Other
- Ensuite Bathroom4th floor6' 6" x 5' 3"Other
- BathroomBasement7' 5" x 6' 3"Other
- BedroomBasement14' 9.9" x 9' 5"Other
- BedroomBasement9' 11" x 9' 3.9"Other
- Laundry roomBasement5' 9.6" x 2' 9"Other
- UtilityBasement11' x 6'Other
Listing Agents
Request More Information
Request More Information
Location
76 Erin Park Drive SE, Calgary, Alberta, T2B 2Z6 Canada
Around this property
Information about the area within a 5-minute walk of this property.
Request Neighbourhood Information
Learn more about the neighbourhood and amenities around this home
Request NowPayment Calculator
- $
- %$
- %
- Principal and Interest $3,662 /mo
- Property Taxes n/a
- Strata / Condo Fees n/a

