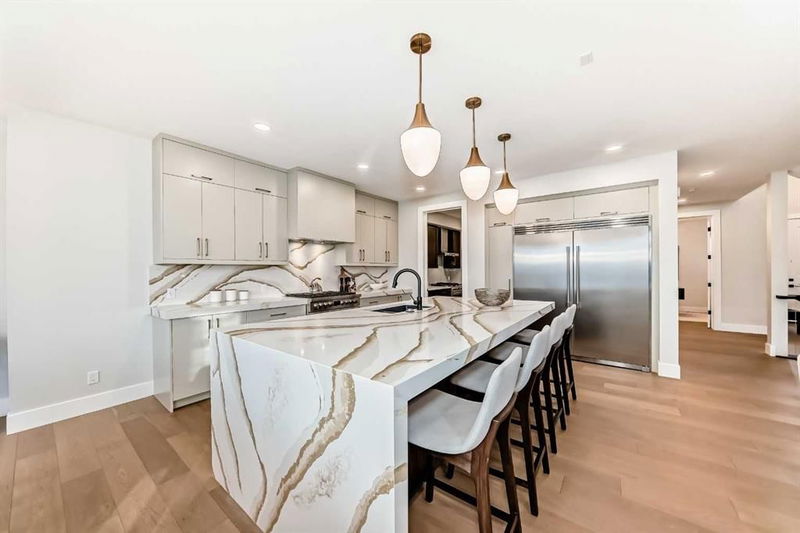Key Facts
- MLS® #: A2206788
- Property ID: SIRC2342944
- Property Type: Residential, Single Family Detached
- Living Space: 3,029 sq.ft.
- Year Built: 2024
- Bedrooms: 3+2
- Bathrooms: 3+1
- Parking Spaces: 4
- Listed By:
- First Place Realty
Property Description
****** Seller offering buyers a $10000 WestJet Gift Card upon firm sale******FIND YOUR HAPPY PLACE! This brand new, never lived in, Executive Shane Built home welcomes you, fully developed 2 story walk out home in the well sought after community of Springbank Hill. Step inside this lovely home and dare to be impressed, upgrades galore, top end appliances, including a 66 inch Fridge, Fulgor Gas Range, Wolf - Microwave Drawer, the granite alone in this home will blow you away, kitchen island is oversized with a waterfall edge and hidden cupboards for extra storage, just off the main kitchen is a gorgeous spice kitchen, widened staircases, vaulted ceilings, 10 mm glass in private office, gleaming hardwood, massive luxury primary ensuite with stand-alone soaker tub, walk in closet and oversized shower. Large bedrooms, upstairs bonus room and laundry room with counter space and soaker sink. Five bedrooms in total, three full bathrooms, one guest powder room, pot lights throughout the house, gas line for BBQ, exposed aggregate driveway, well organized mudroom with three closets, garage is insulated and drywalled. Sidewalk to the back yard with finished landscaping and concrete patio. Lower development hosts a wet bar and open family room. There are so many extras they can't be all listed come and view this home and fall in love. Surrounded by wonderful amenities, shopping, biking paths, top performing schools, close to Downtown and major access roads to get you where you need to be. This home is ready for an immediate possession no need to wait for a new build.
Rooms
- TypeLevelDimensionsFlooring
- Mud RoomMain12' 2" x 9' 8"Other
- KitchenMain15' 5" x 14' 5"Other
- DinetteMain11' 11" x 14' 5"Other
- OtherMain8' 11" x 8' 6.9"Other
- Home officeMain10' x 10' 11"Other
- EntranceMain13' x 7' 8"Other
- Living roomMain15' 6.9" x 14' 6"Other
- BedroomMain11' x 10' 6"Other
- Walk-In ClosetUpper5' 2" x 6' 2"Other
- BedroomUpper11' 9" x 14' 5"Other
- Walk-In ClosetUpper5' 2" x 6' 2"Other
- Primary bedroomUpper15' 8" x 14' 2"Other
- Bonus RoomUpper14' x 19' 6"Other
- Laundry roomUpper8' 9" x 5' 11"Other
- Walk-In ClosetUpper6' 9.9" x 14' 5"Other
- BedroomLower12' 2" x 13' 9.6"Other
- BedroomLower10' 6" x 10'Other
- PlayroomLower20' 6" x 13' 8"Other
- Family roomLower15' 6.9" x 13' 9.9"Other
Listing Agents
Request More Information
Request More Information
Location
386 Spring Creek Circle SW, Calgary, Alberta, T3H 6G4 Canada
Around this property
Information about the area within a 5-minute walk of this property.
Request Neighbourhood Information
Learn more about the neighbourhood and amenities around this home
Request NowPayment Calculator
- $
- %$
- %
- Principal and Interest $8,301 /mo
- Property Taxes n/a
- Strata / Condo Fees n/a

