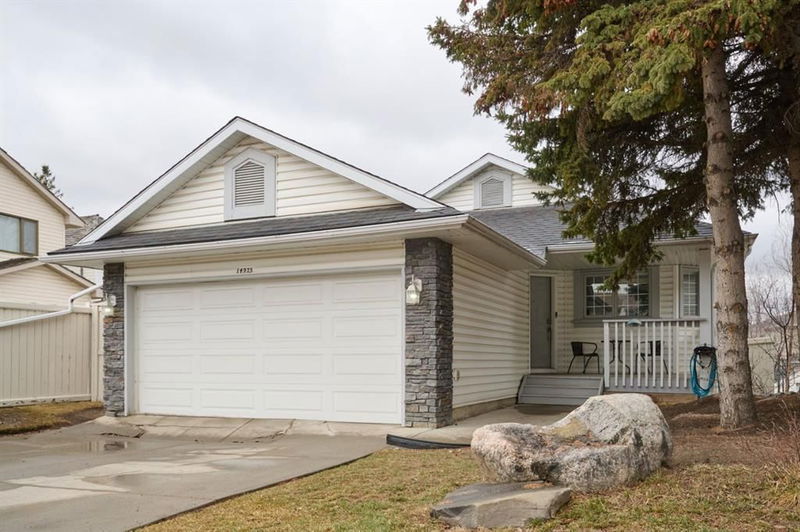Key Facts
- MLS® #: A2206375
- Property ID: SIRC2342875
- Property Type: Residential, Single Family Detached
- Living Space: 1,379.96 sq.ft.
- Year Built: 1994
- Bedrooms: 2+2
- Bathrooms: 3
- Parking Spaces: 4
- Listed By:
- RE/MAX Real Estate (Central)
Property Description
You will LOVE this BEAUTIFUL and IMMACULATE WALKOUT BUNGALOW with an (illegal) SUITE, located close to the LAKE, BEACH, parks, schools, the YMCA, and the HOSPITAL. As you enter, you'll immediately be impressed by the BRIGHT and OPEN layout, enhanced by a lovely SKYLIGHT that fills the space with natural light.
The spacious kitchen features STAINLESS STEEL appliances, a large ISLAND, and an adjoining dining room. The cozy living room boasts a welcoming FIREPLACE — perfect for relaxing evenings. There are 2 bedrooms on the main floor, including a primary suite with a full ENSUITE. Convenient MAIN FLOOR LAUNDRY, CENTRAL VAC, and another full bathroom complete the level.
The WALKOUT BASEMENT SUITE (illegal) features a BEAUTIFUL kitchen with STAINLESS STEEL appliances, a raised eating bar, and a nook overlooking the family room. You'll also find 2 additional bedrooms, another full bathroom, SEPARATE LAUNDRY, and plenty of STORAGE. The downstairs living room and main bedroom have been freshly painted, adding a crisp, updated feel. This space offers an excellent mortgage helper opportunity or room for extended family.
Enjoy the LARGE, FENCED BACKYARD — fence painted in 2023 — complete with a DECK, GAS BBQ hookup, and a dog run, perfect for pet lovers and outdoor entertaining. The exterior of the home was painted in 2022, and a NEW WATER TANK was also installed in 2022, adding peace of mind and long-term value.
The home also features a spacious DOUBLE ATTACHED GARAGE. Exceptional Value! Don’t miss out on this BEAUTIFUL HOME with LAKE ACCESS and so much more!
Rooms
- TypeLevelDimensionsFlooring
- BathroomBasement8' 2" x 7' 9"Other
- BedroomBasement15' 8" x 12' 5"Other
- BedroomBasement14' 9" x 19' 9.9"Other
- KitchenBasement15' 8" x 8' 9.6"Other
- PlayroomBasement16' 9" x 19' 9.9"Other
- UtilityBasement7' 2" x 7' 6.9"Other
- StorageBasement12' 3.9" x 7' 8"Other
- Ensuite BathroomMain10' 11" x 8' 5"Other
- BathroomMain7' 6.9" x 4' 11"Other
- BedroomMain13' 6.9" x 12' 3.9"Other
- KitchenMain14' 9.6" x 13' 9"Other
- KitchenMain11' 5" x 12'Other
- Living roomMain16' 6" x 15' 9"Other
- Primary bedroomMain17' x 14' 5"Other
Listing Agents
Request More Information
Request More Information
Location
14975 Mt Mckenzie Drive SE, Calgary, Alberta, T2Z 2M7 Canada
Around this property
Information about the area within a 5-minute walk of this property.
- 23.45% 50 to 64 年份
- 23.34% 35 to 49 年份
- 18.73% 20 to 34 年份
- 7.55% 65 to 79 年份
- 6.9% 5 to 9 年份
- 6.85% 10 to 14 年份
- 6.8% 15 to 19 年份
- 5.4% 0 to 4 年份
- 0.99% 80 and over
- Households in the area are:
- 74.97% Single family
- 17.52% Single person
- 6.45% Multi person
- 1.06% Multi family
- 145 204 $ Average household income
- 63 234 $ Average individual income
- People in the area speak:
- 86.16% English
- 3.43% Tagalog (Pilipino, Filipino)
- 2.35% Spanish
- 2.09% English and non-official language(s)
- 1.32% French
- 1.15% Yue (Cantonese)
- 0.96% Arabic
- 0.92% Polish
- 0.84% Mandarin
- 0.78% Punjabi (Panjabi)
- Housing in the area comprises of:
- 89.81% Single detached
- 5.18% Apartment 1-4 floors
- 3.37% Row houses
- 1.18% Semi detached
- 0.46% Duplex
- 0% Apartment 5 or more floors
- Others commute by:
- 4.54% Public transit
- 3.46% Foot
- 2.72% Other
- 0% Bicycle
- 34.55% High school
- 19.02% Bachelor degree
- 18.83% College certificate
- 13.6% Did not graduate high school
- 9.96% Trade certificate
- 3.01% Post graduate degree
- 1.04% University certificate
- The average are quality index for the area is 1
- The area receives 196.43 mm of precipitation annually.
- The area experiences 7.39 extremely hot days (29.55°C) per year.
Request Neighbourhood Information
Learn more about the neighbourhood and amenities around this home
Request NowPayment Calculator
- $
- %$
- %
- Principal and Interest $3,661 /mo
- Property Taxes n/a
- Strata / Condo Fees n/a

