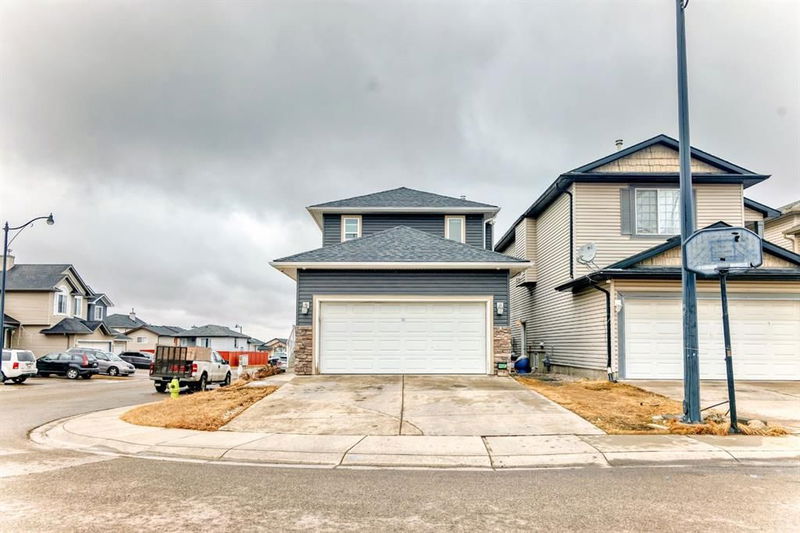Key Facts
- MLS® #: A2206602
- Property ID: SIRC2342860
- Property Type: Residential, Single Family Detached
- Living Space: 1,785.40 sq.ft.
- Year Built: 2004
- Bedrooms: 3+2
- Bathrooms: 3+1
- Parking Spaces: 4
- Listed By:
- URBAN-REALTY.ca
Property Description
Detached. Hello , welcome to this beautiful 2 story Double attached Garage House on CORNER LOT facing green with back alley .Beautifully maintained home designed for the family, located in an extremely convenient location Close to Elementary, Middle and High School, Bus stop, and shopping center. Main floor of this home is spacious & terrifically laid out fit with a large family room, laundry, a double attached garage, a living room with fireplace, as well as an open concept upgraded Kitchen with Stainless steel appliances , upgraded Granite countertops in Dinning area that leads to the backyard along with a deck. The upper floor is full of Natural day light & features a cozy bonus room, a full bathroom, along with 3 bedrooms which includes a master bedroom with a gorgeous en suite.
Two Bedrooms LEGAL Basement Suite with Separate Entrance has 4 Big Windows and own Laundry Room with extra 4pcs Bathroom . The LEGAL RENTED Basement has 2 Good size bedrooms, Living room, Kitchen with eating area, own Laundry Room and Full 4pcs bathroom Don't miss this side Income House, Be the first one to view this House. Hail damage is fixed. New roofing and siding, Book your showing today!
Rooms
- TypeLevelDimensionsFlooring
- Living roomMain11' 9" x 12' 3"Other
- BathroomMain4' 9.9" x 5' 9.6"Other
- BathroomMain4' 9.9" x 5' 9.6"Other
- Kitchen With Eating AreaMain24' 9.6" x 9' 3.9"Other
- Primary bedroomUpper11' 9.9" x 14' 2"Other
- Ensuite BathroomUpper9' 2" x 8' 6"Other
- Bonus RoomUpper13' 8" x 11' 2"Other
- BathroomUpper8' 3.9" x 4' 11"Other
- BedroomUpper13' 3" x 9' 3.9"Other
- BedroomUpper9' 3" x 13'Other
- BathroomUpper11' x 5' 9.6"Other
- EntranceMain6' 5" x 10' 9.6"Other
- Family roomMain18' x 8' 11"Other
- BedroomBasement8' 2" x 15' 6"Other
- BedroomBasement10' 6" x 9' 3"Other
- BathroomBasement11' x 5' 9.6"Other
Listing Agents
Request More Information
Request More Information
Location
30 Taracove Way NE, Calgary, Alberta, T3J 5A4 Canada
Around this property
Information about the area within a 5-minute walk of this property.
Request Neighbourhood Information
Learn more about the neighbourhood and amenities around this home
Request NowPayment Calculator
- $
- %$
- %
- Principal and Interest $3,564 /mo
- Property Taxes n/a
- Strata / Condo Fees n/a

