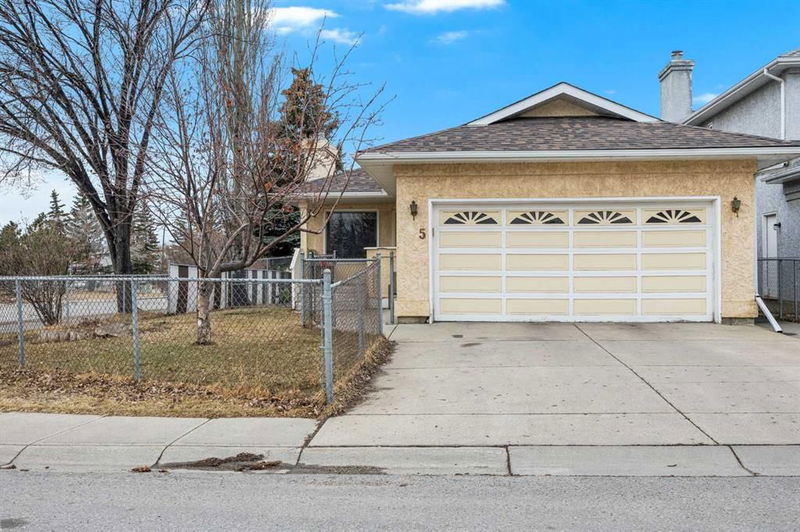Key Facts
- MLS® #: A2206550
- Property ID: SIRC2342782
- Property Type: Residential, Single Family Detached
- Living Space: 1,319.52 sq.ft.
- Year Built: 1988
- Bedrooms: 2+3
- Bathrooms: 2
- Parking Spaces: 4
- Listed By:
- eXp Realty
Property Description
Welcome to 5 Del Monica Bay, a charming residence situated in the serene community of Monterey Park, Calgary. This neighborhood is a perfect blend of tranquility and convenience, offering residents easy access to lush, green parkways and well-maintained walking paths ideal for leisurely strolls or active jogs. Public transit options are plentiful, ensuring smooth connectivity throughout the city. Additionally, local shopping centers are just a short drive away, making daily errands a breeze. This home features over 2,300 sq ft of meticulously designed living space that boasts an efficient and welcoming floorplan. The spacious living room, enhanced by a cozy fireplace and large windows, floods the area with natural light, creating a warm atmosphere for family gatherings. Steps away, the kitchen is equipped with modern stainless steel appliances, ample countertop space, and generous storage solutions, catering to all your culinary needs. Relax and unwind in the enclosed, heated sunroom—a versatile space that you can enjoy year-round. The large primary bedroom offers substantial room to relax, complete with convenient access to a luxurious 5-piece ensuite bathroom featuring double sinks, a standing shower, and a jetted tub for ultimate relaxation. Nearby, the second bedroom features large windows that illuminate the space with natural light, enhancing its welcoming feel. The main floor also includes a handy laundry area, adding to the home’s functional layout. Venture downstairs to discover a fully finished and recently renovated basement that houses three additional spacious bedrooms, a second kitchen area, and a living area. This space is perfect for use as a mortgage helper or provide extra room for a growing family. A four-piece bathroom adds to the basement’s utility. Recent updates such as a new roof, furnace, and hot water tank provide peace of mind for homeowners. One of the standout features of this property is its prime location across from a local school—perfect for families wanting to watch their children walk to school. Additionally, bus stations are conveniently located just a few steps from your doorstep, enhancing the accessibility of this lovely home. Monterey Park is more than just a place to live—it's a community where life’s conveniences blend seamlessly with a peaceful suburban lifestyle, making it an ideal place for families and professionals alike. Book your showing today!
Rooms
- TypeLevelDimensionsFlooring
- BathroomMain9' 8" x 9' 3"Other
- BedroomMain11' 9.6" x 9' 3"Other
- Kitchen With Eating AreaMain13' 5" x 15' 6.9"Other
- Living roomMain21' x 12' 9"Other
- Primary bedroomMain14' 11" x 12' 11"Other
- BathroomBasement8' 9.9" x 4' 9.9"Other
- BedroomBasement10' 6.9" x 11' 9"Other
- BedroomBasement11' 2" x 11' 3.9"Other
- BedroomBasement13' 9.6" x 12' 3"Other
- PlayroomBasement10' 11" x 14' 8"Other
- UtilityBasement9' 9" x 7' 5"Other
- KitchenBasement8' 9.9" x 12' 6"Other
Listing Agents
Request More Information
Request More Information
Location
5 Del Monica Bay, Calgary, Alberta, T1Y 6R2 Canada
Around this property
Information about the area within a 5-minute walk of this property.
Request Neighbourhood Information
Learn more about the neighbourhood and amenities around this home
Request NowPayment Calculator
- $
- %$
- %
- Principal and Interest $2,924 /mo
- Property Taxes n/a
- Strata / Condo Fees n/a

