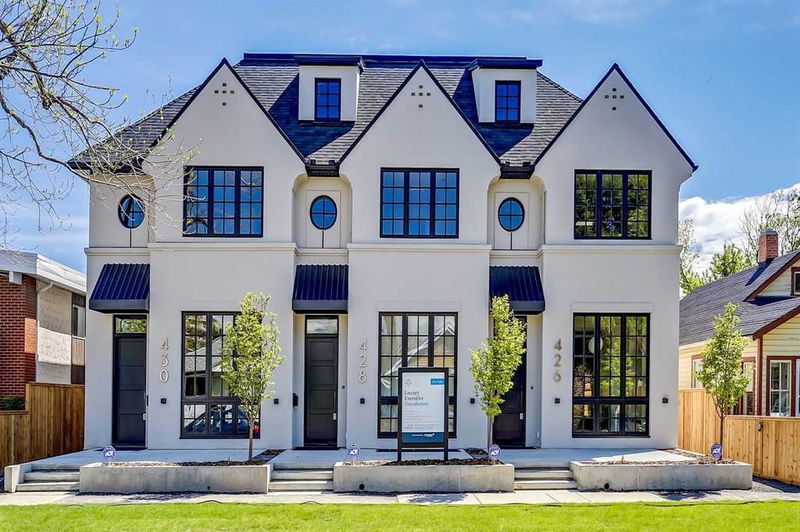Key Facts
- MLS® #: A2205663
- Property ID: SIRC2342717
- Property Type: Residential, Townhouse
- Living Space: 2,297.35 sq.ft.
- Year Built: 2015
- Bedrooms: 3+1
- Bathrooms: 4+1
- Parking Spaces: 1
- Listed By:
- RE/MAX First
Property Description
Welcome to 428 11th Street NW – a masterfully crafted, architecturally designed luxury home nestled in the heart of Kensington. This executive tri-plex (no condo fee) redefines urban elegance, boasting the finest in high-end finishes, exceptional interior design by Monica Stevens Interior Design, and a coveted location that truly offers the best of both worlds. Perfect for those who crave a pedestrian-friendly lifestyle, this home is ideally situated on a serene, tree-lined street just moments from trendy shops, gourmet restaurants, Riley Park, the C-Train, and the Bow River. Whether you're walking or biking, you’re just minutes from SAIT, the Jubilee, and vibrant downtown Calgary. This stunning residence offers 4 bedrooms, including 2 master suites, and 5 bathrooms, with expansive living spaces spread across multiple levels. The grand architectural presence of the front façade immediately impresses, while commercial-grade windows invite natural light to flood the interior. Inside, the sleek, modern kitchen is a true masterpiece, featuring Wolf and Sub-Zero appliances, a striking Ann Sacks designer backsplash, huge center island, and Caesarstone countertops. Engineered white oak hardwood flooring and flat ceilings grace every level, creating a refined yet warm atmosphere. Designed with ultimate luxury in mind, no detail has been overlooked. Enjoy ample outdoor space complete with a firepit and a rooftop patio offering breathtaking city views and a gas fireplace – the perfect setting for entertaining or unwinding. Custom-built-ins are featured throughout, including in the spacious living room with its wide, elegant fireplace. The home also boasts premium features like heated floors in all bathrooms, the basement slab, and garage floors, as well as ICF party walls and foundation for exceptional soundproofing and energy efficiency. Additional highlights include European plumbing fixtures, 10” baseboards, 9-10’ ceilings, and Legrand electrical outlets. The basement is fully developed, offering even more living space, and the home is equipped with a state-of-the-art sound system, central air conditioning, tankless water heater, irrigation, and a heated garage. With every luxury thoughtfully considered, this home is a true inner-city oasis.
Rooms
- TypeLevelDimensionsFlooring
- BathroomMain6' 3" x 3' 8"Other
- DenMain10' 9.9" x 12'Other
- Dining roomMain8' 6.9" x 16'Other
- KitchenMain18' 11" x 12' 5"Other
- Living roomMain13' 2" x 16' 9.6"Other
- Ensuite Bathroom2nd floor8' 5" x 8'Other
- Ensuite Bathroom2nd floor10' 9.6" x 8'Other
- Bedroom2nd floor17' x 13' 8"Other
- Laundry room2nd floor5' 2" x 7' 6"Other
- Primary bedroom2nd floor13' x 11' 6"Other
- Bathroom3rd floor4' 11" x 8' 9.6"Other
- Bedroom3rd floor15' 11" x 11' 2"Other
- Home office3rd floor17' x 16'Other
- Utility3rd floor4' 5" x 4' 6"Other
- BathroomBasement8' 9.6" x 7' 8"Other
- BedroomBasement12' 9" x 16'Other
- PlayroomBasement18' 6.9" x 16'Other
- UtilityBasement9' 9" x 7' 8"Other
Listing Agents
Request More Information
Request More Information
Location
428 11 Street NW, Calgary, Alberta, T2N 1X5 Canada
Around this property
Information about the area within a 5-minute walk of this property.
Request Neighbourhood Information
Learn more about the neighbourhood and amenities around this home
Request NowPayment Calculator
- $
- %$
- %
- Principal and Interest $6,343 /mo
- Property Taxes n/a
- Strata / Condo Fees n/a

