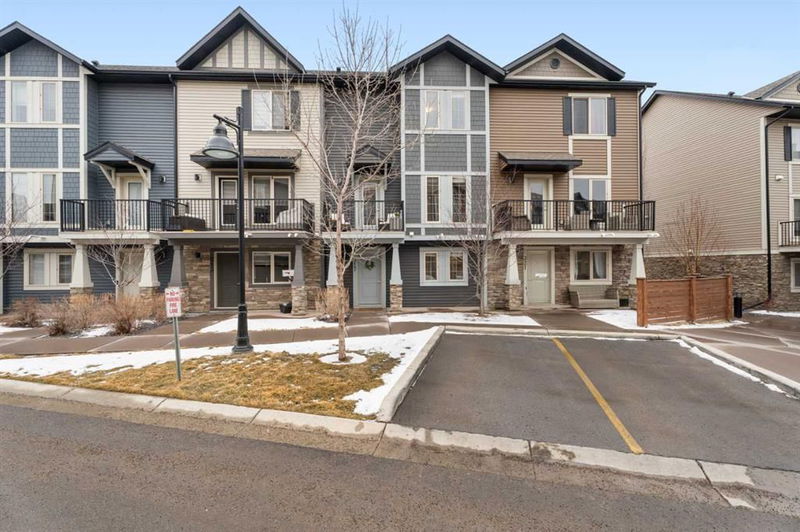Key Facts
- MLS® #: A2205807
- Property ID: SIRC2342710
- Property Type: Residential, Condo
- Living Space: 1,748.36 sq.ft.
- Year Built: 2015
- Bedrooms: 3
- Bathrooms: 2+1
- Parking Spaces: 4
- Listed By:
- CIR Realty
Property Description
Welcome to this stunning 3-bedroom condo in the sought-after community of Legacy! This beautifully designed home features a functional layout, modern finishes, and an unbeatable location. The ground floor includes a spacious entryway and a versatile den, perfect for work or play. Upstairs, the open-concept main floor boasts a stylish kitchen with stainless steel appliances, a bright dining area leading to the back deck with a gas BBQ hookup, and a sunlit living room that opens onto a front deck. The upper level offers three spacious bedrooms, including a luxurious master suite with a walk-in closet and a 4-piece ensuite. A second 4-piece bathroom is conveniently shared by the other two bedrooms. Enjoy the convenience of FOUR parking spots—two in the garage and two on the driveway—plus visitor parking nearby. Nestled in a quiet area, this home has access onto a scenic nature reserve with a walking path leading to a peaceful creek. Shopping, dining, schools, playgrounds, and two large ponds are within walking distance, with easy access to Macleod and Deerfoot Trail. Don’t miss out on this incredible opportunity—schedule your viewing today!
Rooms
- TypeLevelDimensionsFlooring
- DenMain8' 6.9" x 11' 3"Other
- UtilityMain4' x 8' 8"Other
- Bathroom2nd floor5' 2" x 6' 3.9"Other
- Dining room2nd floor9' x 12' 5"Other
- Kitchen2nd floor12' 2" x 12' 5"Other
- Living room2nd floor13' 9" x 19' 3.9"Other
- Bathroom3rd floor4' 11" x 8' 3.9"Other
- Ensuite Bathroom3rd floor5' x 8' 3.9"Other
- Bedroom3rd floor9' 11" x 12' 9.9"Other
- Bedroom3rd floor8' 11" x 9' 2"Other
- Primary bedroom3rd floor15' x 15' 3"Other
- Walk-In Closet3rd floor5' 9.9" x 7' 3.9"Other
Listing Agents
Request More Information
Request More Information
Location
317 Legacy Point SE, Calgary, Alberta, T2X 3Z3 Canada
Around this property
Information about the area within a 5-minute walk of this property.
Request Neighbourhood Information
Learn more about the neighbourhood and amenities around this home
Request NowPayment Calculator
- $
- %$
- %
- Principal and Interest $2,538 /mo
- Property Taxes n/a
- Strata / Condo Fees n/a

