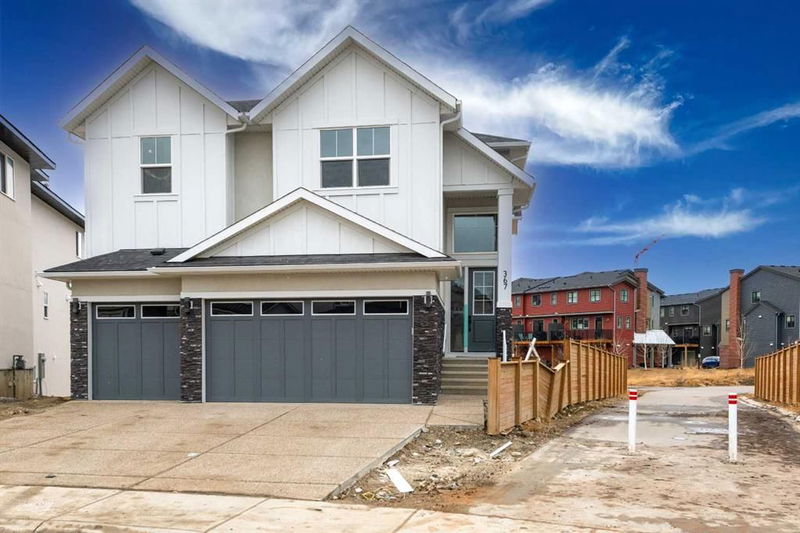Key Facts
- MLS® #: A2206517
- Property ID: SIRC2342700
- Property Type: Residential, Single Family Detached
- Living Space: 3,195 sq.ft.
- Year Built: 2024
- Bedrooms: 5+2
- Bathrooms: 6
- Parking Spaces: 6
- Listed By:
- RE/MAX First
Property Description
Luxurious Triple Garage Walkout in Spring Bank Hill, Calgary. Experience unparalleled luxury in this brand-new walkout home backing onto serene green space. This meticulously upgraded residence boasts seven bedrooms and six full washrooms, including a legal suite in the walkout basement. The house features engineered hardwood flooring, elegant feature walls, upgraded carpet, glass railings, and 8-foot doors. An impressive open-to-below foyer invites you into a versatile entry living room space. The gourmet double kitchen, complete with a spice kitchen, seamlessly adjoins a cozy living room with a fireplace and a breakfast nook leading to the walkout deck. Upstairs, the primary bedroom offers a lavish 5-piece ensuite and a spacious walk-in closet. A central loft, a second primary bedroom with its own 3-piece washroom, two additional bedrooms with a shared bath, and an upstairs laundry room complete this level.
The walkout basement includes a two-bedroom, two bathroom legal suite, a rec room, and a kitchen. With abundant natural light and situated in one of Calgary’s premier neighborhoods, this home offers exceptional value and comfort.
Rooms
- TypeLevelDimensionsFlooring
- BathroomMain16' 8" x 29' 3"Other
- BedroomMain30' 3.9" x 37' 2"Other
- Dining roomMain36' 3.9" x 60' 5"Other
- FoyerMain42' 5" x 37' 2"Other
- KitchenMain51' 9.6" x 45' 9.6"Other
- Living roomMain53' 9.6" x 65' 11"Other
- OtherMain19' 11" x 43' 6"Other
- Ensuite BathroomUpper17' 9" x 36' 9.6"Other
- BathroomUpper16' 2" x 29' 3"Other
- Ensuite BathroomUpper33' 3.9" x 40' 5"Other
- BedroomUpper38' 6.9" x 40' 5"Other
- BedroomUpper42' 5" x 35' 9.9"Other
- BedroomUpper50' x 55' 6"Other
- Laundry roomUpper18' 9.6" x 24' 3.9"Other
- LoftUpper37' 6" x 57' 5"Other
- Primary bedroomUpper58' 9.9" x 63' 9"Other
- BathroomBasement16' 8" x 32' 9.9"Other
- BathroomBasement17' 9" x 29' 9"Other
- BedroomBasement36' 8" x 33' 9.6"Other
- BedroomBasement36' 9.6" x 35' 6"Other
- KitchenBasement9' 9.9" x 49' 3"Other
- PlayroomBasement59' 6.9" x 100' 11"Other
Listing Agents
Request More Information
Request More Information
Location
367 Spring Creek Circle SW, Calgary, Alberta, T3H 6G5 Canada
Around this property
Information about the area within a 5-minute walk of this property.
Request Neighbourhood Information
Learn more about the neighbourhood and amenities around this home
Request NowPayment Calculator
- $
- %$
- %
- Principal and Interest $8,296 /mo
- Property Taxes n/a
- Strata / Condo Fees n/a

