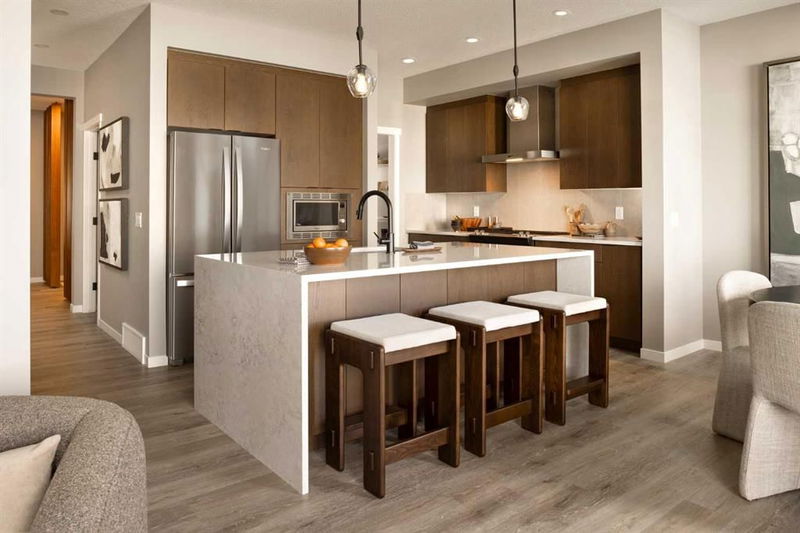Key Facts
- MLS® #: A2205089
- Property ID: SIRC2341109
- Property Type: Residential, Single Family Detached
- Living Space: 2,092 sq.ft.
- Year Built: 2025
- Bedrooms: 3
- Bathrooms: 2+1
- Parking Spaces: 4
- Listed By:
- Real Broker
Property Description
Welcome to the Kalara in Rangeview – where thoughtful design meets everyday comfort at an approachable price point. This beautifully designed spec home is built to support the needs of modern families, offering a perfect blend of functionality, flexibility, and style. The open-concept main floor creates a natural flow between the kitchen, dining, and lifestyle areas—ideal for entertaining or relaxed family living. Thanks to the south-facing backyard, natural light fills the main living space, adding warmth and energy throughout the day. The kitchen shines as the heart of the home, featuring pot lights, a built-in microwave, sleek chimney-style hood fan, and carefully selected finishes that marry form with function. A spacious walk-in pantry adds practical storage and organization for busy households. A main floor flex room offers a versatile space that can serve as a home office, study nook, or playroom—whatever suits your family’s needs. Upstairs, a centrally located loft provides even more flexibility, whether used as a cozy media area or a place for the kids to unwind. The nearby laundry room makes daily chores convenient and efficient. The primary suite offers a peaceful retreat, complete with a stylish ensuite and generous walk-in closet. Three additional bedrooms upstairs provide plenty of room for a growing family. This home also includes a 9-foot foundation and a separate side entrance, offering potential for future basement development (subject to city approval)—whether that’s a guest suite, income helper, or extended family space. Rangeview is Calgary’s first garden-to-table community, thoughtfully planned to encourage connection, sustainability, and a true sense of neighborhood. Enjoy an abundance of parks, pathways, community gardens, and gathering spaces, all while being close to schools, shopping, and the South Health Campus.
Rooms
- TypeLevelDimensionsFlooring
- Living roomMain12' 11" x 12' 11"Other
- Dining roomMain10' x 10'Other
- KitchenMain12' 5" x 10' 3.9"Other
- Home officeMain12' 6.9" x 10'Other
- BathroomMain6' x 5' 8"Other
- PantryMain5' 6" x 6'Other
- Bonus RoomUpper12' 9.6" x 13' 6"Other
- Primary bedroomUpper12' 9.6" x 16'Other
- Ensuite BathroomUpper14' 6" x 6'Other
- BedroomUpper9' 6" x 11' 9.6"Other
- BedroomUpper9' 6" x 11' 9.6"Other
- BathroomUpper10' 11" x 6' 2"Other
- Laundry roomUpper5' 3.9" x 8' 3.9"Other
Listing Agents
Request More Information
Request More Information
Location
167 Sugarsnap Way SE, Calgary, Alberta, T3S 0K7 Canada
Around this property
Information about the area within a 5-minute walk of this property.
Request Neighbourhood Information
Learn more about the neighbourhood and amenities around this home
Request NowPayment Calculator
- $
- %$
- %
- Principal and Interest $3,613 /mo
- Property Taxes n/a
- Strata / Condo Fees n/a

