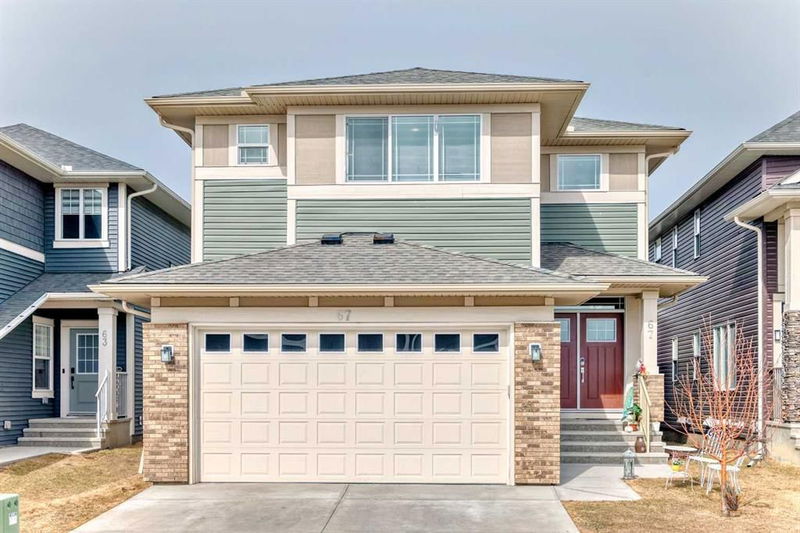Key Facts
- MLS® #: A2206319
- Property ID: SIRC2341080
- Property Type: Residential, Single Family Detached
- Living Space: 2,821.30 sq.ft.
- Lot Size: 0.09 ac
- Year Built: 2022
- Bedrooms: 5
- Bathrooms: 4
- Parking Spaces: 4
- Listed By:
- URBAN-REALTY.ca
Property Description
Don't miss out, this wonderful stunning two-story home offers the perfect combination of space, luxury, and functionality for family living. On the first floor, you'll find a spacious bedroom with a walk-in closet, along with a separate bathroom featuring a standing shower for added convenience. The main level also includes a welcoming foyer, a practical mudroom, a cozy living room, and an elegant dining area perfect for entertaining guests. The chef-inspired kitchen is designed with both style and practicality in mind, complete with a large island and a separate spice kitchen to make cooking a breeze. The inviting family room, featuring an electric fireplace, offers a warm and comfortable space to relax and create lasting memories with loved ones. Upstairs, discover four spacious bedrooms, including two luxurious master suites, each with its own full bath for ultimate privacy and comfort. An additional full bathroom and a generous loft area complete the upper level, offering even more space for your family to enjoy. With its thoughtful design, ample living space, and family-friendly layout, this home is a true sanctuary for modern living.
Downloads & Media
Rooms
- TypeLevelDimensionsFlooring
- EntranceMain9' 11" x 5' 9.6"Other
- BathroomMain8' 2" x 5' 3.9"Other
- Mud RoomMain5' 8" x 7' 8"Other
- BathroomMain44' x 51' 5"Other
- Dining roomMain9' 3" x 9' 3"Other
- BedroomMain13' 9.6" x 8' 3.9"Other
- Walk-In ClosetMain5' 6" x 4' 2"Other
- Family roomMain13' 6" x 18' 9.6"Other
- Dining roomMain9' 3" x 9' 3"Other
- Kitchen With Eating AreaMain14' 3.9" x 13' 6"Other
- PantryMain3' 9.9" x 4' 9.6"Other
- OtherMain6' 5" x 5' 6.9"Other
- BedroomUpper14' 8" x 12' 9.9"Other
- Walk-In ClosetUpper5' 6" x 4' 2"Other
- Ensuite BathroomUpper8' x 5' 2"Other
- Bonus RoomUpper15' 9.6" x 14' 8"Other
- BathroomUpper9' 9.6" x 4' 11"Other
- BedroomUpper11' 5" x 10' 11"Other
- BedroomUpper11' 5" x 11' 6"Other
- Laundry roomUpper7' 6" x 8' 9.9"Other
- Primary bedroomUpper12' 5" x 15' 6.9"Other
- Walk-In ClosetUpper5' x 9' 9.6"Other
- Ensuite BathroomUpper9' 2" x 11'Other
- OtherBasement25' 3.9" x 41' 3.9"Other
- OtherBasement25' 3.9" x 41' 3.9"Other
- OtherMain0' 3.9" x 0' 3"Other
- OtherBasement12' 2" x 13' 9.6"Other
Listing Agents
Request More Information
Request More Information
Location
67 Saddlestone Heath NE, Calgary, Alberta, T3J 2B6 Canada
Around this property
Information about the area within a 5-minute walk of this property.
Request Neighbourhood Information
Learn more about the neighbourhood and amenities around this home
Request NowPayment Calculator
- $
- %$
- %
- Principal and Interest 0
- Property Taxes 0
- Strata / Condo Fees 0

