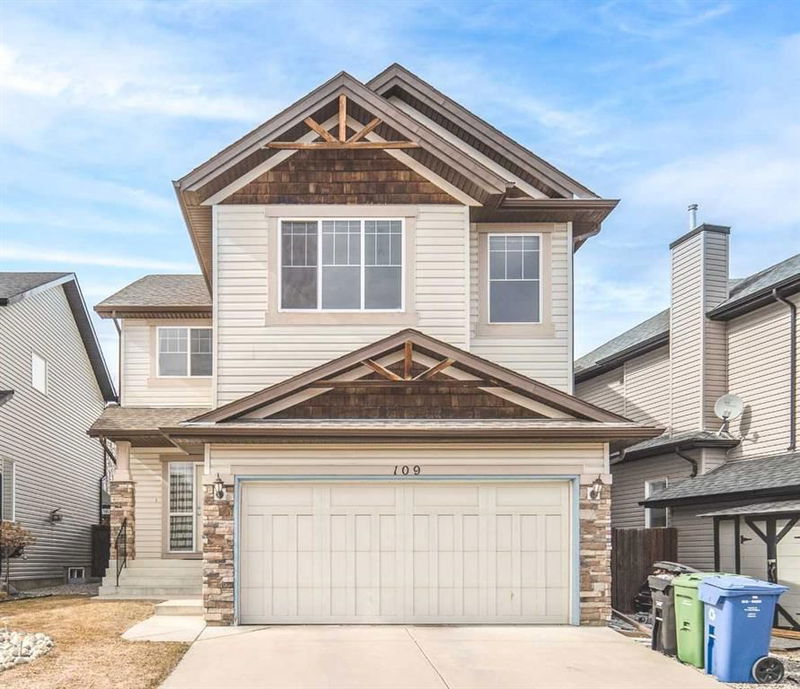Key Facts
- MLS® #: A2205182
- Property ID: SIRC2341062
- Property Type: Residential, Single Family Detached
- Living Space: 2,314.30 sq.ft.
- Year Built: 2005
- Bedrooms: 3
- Bathrooms: 2+1
- Parking Spaces: 4
- Listed By:
- Grand Realty
Property Description
Welcome to this exceptional 3-bedroom, 2.5-bathroom home, backing onto a beautiful wooded area in the highly sought-after community of Springbank Hill. Lovingly maintained by its original owners, this charming residence offers a warm and inviting atmosphere.The open-concept kitchen features ample cabinetry, modern appliances, a walk-through pantry, a convenient breakfast bar, and a dining area that opens onto a spacious deck—perfect for outdoor gatherings. The adjacent family room is enhanced by a cozy fireplace, adding both warmth and elegance.The main level also includes an den, a laundry room, and a stylish 2-piece bathroom, ensuring both comfort and convenience. Upstairs, the generous master bedroom boasts a walk-in closet and a 4-piece ensuite. Two additional well-appointed bedrooms, a versatile bonus room, and another 4-piece bathroom complete the upper level. The full, unfinished basement presents a blank canvas, ready for your personal touch. Step outside to the beautifully landscaped backyard, an ideal space for relaxation and entertaining. The yard seamlessly extends into a scenic wooded area, offering breathtaking seasonal views right from the master bedroom window and patio. Perfectly located just minutes from shopping, dining, entertainment, parks, and top-rated public and private schools, this home also provides easy access to public transportation, the Westside Recreation Centre, downtown, and the mountains. Don’t miss this incredible opportunity—book your private showing today!
Rooms
- TypeLevelDimensionsFlooring
- EntranceMain5' 3" x 12' 3.9"Other
- BathroomMain5' x 5'Other
- DenMain8' 11" x 10'Other
- Mud RoomMain8' 6" x 8' 9.9"Other
- PantryMain4' 9.6" x 8' 9"Other
- Kitchen With Eating AreaMain10' 9.9" x 11' 8"Other
- Dining roomMain10' 9" x 12' 11"Other
- Living roomMain14' 9.6" x 16' 8"Other
- Bonus RoomUpper14' 11" x 18'Other
- BedroomUpper11' 5" x 12' 3"Other
- Walk-In ClosetUpper4' 9.6" x 6' 6.9"Other
- BedroomUpper9' 11" x 14' 6"Other
- BathroomUpper4' 11" x 8' 11"Other
- Primary bedroomUpper13' 9.6" x 17' 8"Other
- Walk-In ClosetUpper4' 9" x 7' 6.9"Other
- Ensuite BathroomUpper9' x 11' 6"Other
Listing Agents
Request More Information
Request More Information
Location
109 St Moritz Place SW, Calgary, Alberta, T3H 0A6 Canada
Around this property
Information about the area within a 5-minute walk of this property.
Request Neighbourhood Information
Learn more about the neighbourhood and amenities around this home
Request NowPayment Calculator
- $
- %$
- %
- Principal and Interest $4,589 /mo
- Property Taxes n/a
- Strata / Condo Fees n/a

