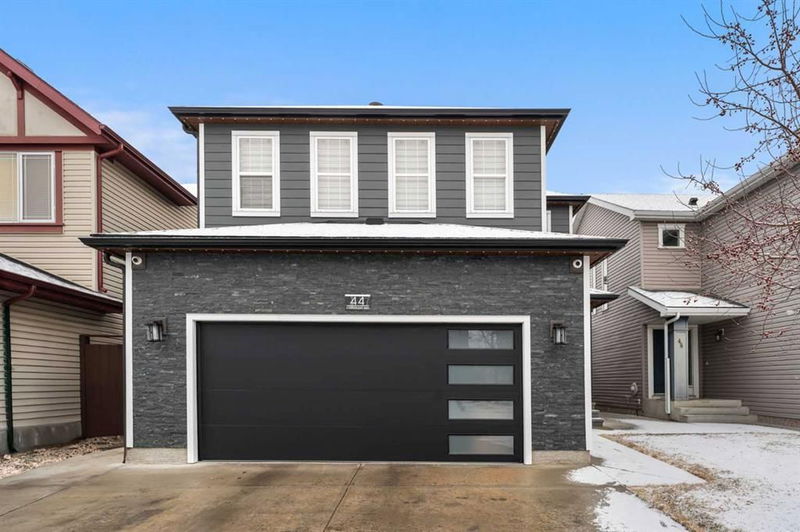Key Facts
- MLS® #: A2204388
- Property ID: SIRC2341059
- Property Type: Residential, Single Family Detached
- Living Space: 2,112.94 sq.ft.
- Year Built: 2007
- Bedrooms: 3
- Bathrooms: 2+1
- Parking Spaces: 4
- Listed By:
- RE/MAX Real Estate (Central)
Property Description
PRICE REDUCED, Welcome Home to 44 Copperleaf Way!
This beautiful 3-bedroom, main floor office, 2.5-bathroom home is located in the amazing community of Copperfield. The home features numerous exterior upgrades, including all Hardie board siding and a Level 3 roof, providing protection against alberta hail storms. The property is immaculately clean, with a spacious bonus room and a functional main floor layout featuring 3 bedrooms, an office/den, and a convenient sink hookup — perfect for a home business!
The home boasts a new furnace and A/C system installed in 2022-23, and upgraded appliances throughout. Step outside to your very own oasis with a finished backyard, perfect for a hot tub, and a beautiful pergola, making it the perfect space to relax/entertain.
Additional features include upgraded lighting, tall 9' ceilings, and large windows that fill the home with natural light. The garage is finished, insulated, and includes epoxy floors for added durability.
This home is truly a must-see. Don’t miss out on this opportunity! Call a REALTOR® to view.
Rooms
- TypeLevelDimensionsFlooring
- Living roomMain14' 6.9" x 13' 9"Other
- KitchenMain12' 9.9" x 13'Other
- Dining roomMain8' 5" x 13' 9.6"Other
- Home officeMain9' 8" x 9' 9"Other
- BathroomMain5' 3.9" x 5' 9.6"Other
- Laundry roomMain5' 3.9" x 7' 3.9"Other
- Bonus Room2nd floor13' 9" x 21' 2"Other
- Primary bedroom2nd floor15' 2" x 17' 11"Other
- Bathroom2nd floor5' x 8' 3.9"Other
- Ensuite Bathroom2nd floor9' x 8' 6.9"Other
- Bedroom2nd floor9' 9" x 12' 2"Other
- Bedroom2nd floor9' 9" x 12' 2"Other
- OtherBasement34' 3" x 26' 2"Other
Listing Agents
Request More Information
Request More Information
Location
44 Copperleaf Way SE, Calgary, Alberta, T2X 1S3 Canada
Around this property
Information about the area within a 5-minute walk of this property.
Request Neighbourhood Information
Learn more about the neighbourhood and amenities around this home
Request NowPayment Calculator
- $
- %$
- %
- Principal and Interest $3,843 /mo
- Property Taxes n/a
- Strata / Condo Fees n/a

