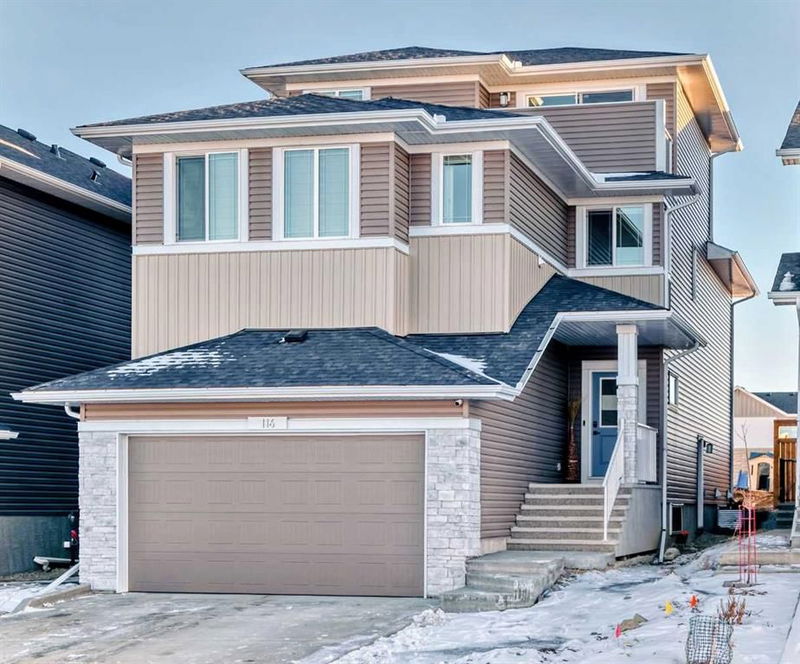Key Facts
- MLS® #: A2206172
- Property ID: SIRC2341016
- Property Type: Residential, Single Family Detached
- Living Space: 3,078.20 sq.ft.
- Year Built: 2024
- Bedrooms: 5
- Bathrooms: 4+1
- Parking Spaces: 4
- Listed By:
- Skyrock
Property Description
OPEN HOUSE Saturday April 5, 1-3 PM. Welcome to this exquisitely crafted spec home—the custom-built Pierce 3 model by Sterling Homes. Perfectly positioned on a conventional lot with a SOUTH-facing backyard, this three-story residence boasts 5 bedrooms and 4.5 bathrooms, seamlessly blending modern elegance with everyday comfort and functionality. Step inside to discover executive-level finishes, including 9' KNOCKDOWN CEILINGS, AUTOMATED Power Blinds, ALEXA Voice command controls, an OPEN-CONCEPT layout, and extra-large windows that flood the home with natural light. The Chef’s kitchen features a MASSIVE QUARTZ ISLAND, a BUILT-IN OVEN and MICROWAVE, a SMART FRIDGE with touchscreen, 6-burner KITCHEN AID GAS COOKTOP, and a dishwasher. A separate SPICE KITCHEN adds extra convenience, featuring an UPGRADED 6-burner Frigidaire GAS RANGE—ideal for those who love to cook and entertain. For added flexibility, the main level includes a BEDROOM and a FULL BATHROOM, making it an excellent space for guests, in-laws, or a private home office. The second floor is designed for both luxury and practicality. A vaulted bonus room creates an airy, sophisticated retreat. The PRIMARY SUITE is a true sanctuary, boasting a spa-like 5-piece ensuite complete with an oversized soaker tub, a glass stand-up shower, and dual vanities, as well as a walk-in closet. A SECOND BEDROOM SUITE with a walk-in closet and a private 4-piece ensuite offers comfort and privacy, while TWO ADDITIONAL BEDROOMS share a Jack & Jill 5-piece bathroom, providing plenty of space for the entire family. On the third floor, you'll find a VERSATILE BONUS ROOM with an exclusive PRIVATE BALCONY, offering unobstructed views. Whether used as a home office, fitness studio, entertainment lounge, or private retreat, this space is designed to adapt to your lifestyle. A convenient 2-PIECE BATHROOM completes this top-level haven. The 2-car garage and SIDE ENTRANCE provide convenience and ample storage, while the south-facing backyard with COMPLETE PRIVACY in the front and back of the house ensures you’ll enjoy abundant natural light and a serene outdoor space. The basement includes a SECOND FURNACE, a SIDE ENTRANCE, and LARGE WINDOWS, making it ideal for a legal suite or in-law accommodations. A secondary suite would be subject to approval and permitting by the City/municipality. With its impeccable design, high-end upgrades, Energy Efficient home by Design, and functional layout, the Pierce 3 offers the perfect balance of style and practicality. Don’t miss your chance to own this exceptional property.
Rooms
- TypeLevelDimensionsFlooring
- Dining roomMain12' x 11' 5"Other
- Living roomMain13' 5" x 15' 9.9"Other
- KitchenMain11' 6.9" x 16'Other
- OtherMain5' 6.9" x 6' 6.9"Other
- PantryMain3' 2" x 4'Other
- BathroomMain4' 11" x 8' 6"Other
- BedroomMain8' 9.9" x 9' 11"Other
- EntranceMain6' 9.9" x 7' 11"Other
- Primary bedroom2nd floor13' 2" x 16'Other
- Walk-In Closet2nd floor5' 11" x 7' 11"Other
- Ensuite Bathroom2nd floor10' 9.6" x 11' 5"Other
- Bedroom2nd floor10' 11" x 10' 9.6"Other
- Ensuite Bathroom2nd floor5' x 12' 5"Other
- Bedroom2nd floor9' 11" x 10' 9"Other
- Laundry room2nd floor6' 5" x 8'Other
- Bedroom2nd floor12' 2" x 13' 5"Other
- Walk-In Closet2nd floor5' 5" x 5' 2"Other
- Ensuite Bathroom2nd floor4' 11" x 8' 5"Other
- Family room2nd floor12' 3" x 16'Other
- Bonus Room3rd floor20' 5" x 25'Other
- Bathroom3rd floor5' 9" x 8' 9"Other
Listing Agents
Request More Information
Request More Information
Location
116 Ambleside Crescent NW, Calgary, Alberta, T4B 3P5 Canada
Around this property
Information about the area within a 5-minute walk of this property.
- 29.43% 35 to 49 years
- 20.34% 20 to 34 years
- 10.54% 5 to 9 years
- 10.44% 0 to 4 years
- 9.86% 50 to 64 years
- 6.94% 10 to 14 years
- 4.44% 15 to 19 years
- 4.19% 65 to 79 years
- 3.81% 80 and over
- Households in the area are:
- 81.34% Single family
- 15.32% Single person
- 2.72% Multi person
- 0.62% Multi family
- $140,609 Average household income
- $63,874 Average individual income
- People in the area speak:
- 63.72% English
- 9.64% English and non-official language(s)
- 6.6% Yue (Cantonese)
- 5.64% Tagalog (Pilipino, Filipino)
- 4.74% Mandarin
- 3.12% Spanish
- 2.28% Punjabi (Panjabi)
- 1.55% Urdu
- 1.4% Korean
- 1.3% French
- Housing in the area comprises of:
- 80.18% Single detached
- 9.82% Semi detached
- 3.77% Apartment 5 or more floors
- 2.99% Row houses
- 2.7% Apartment 1-4 floors
- 0.54% Duplex
- Others commute by:
- 5.22% Public transit
- 2.88% Other
- 2.31% Foot
- 0% Bicycle
- 30.73% Bachelor degree
- 19.63% High school
- 18.91% College certificate
- 11.49% Post graduate degree
- 11.13% Did not graduate high school
- 6.53% Trade certificate
- 1.58% University certificate
- The average air quality index for the area is 1
- The area receives 201.27 mm of precipitation annually.
- The area experiences 7.39 extremely hot days (28.71°C) per year.
Request Neighbourhood Information
Learn more about the neighbourhood and amenities around this home
Request NowPayment Calculator
- $
- %$
- %
- Principal and Interest $5,420 /mo
- Property Taxes n/a
- Strata / Condo Fees n/a

