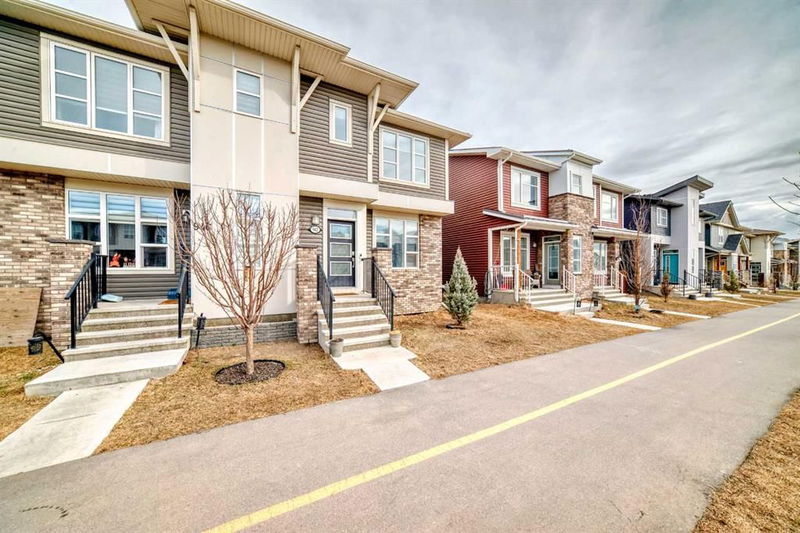Key Facts
- MLS® #: A2206140
- Property ID: SIRC2341009
- Property Type: Residential, Other
- Living Space: 1,641.50 sq.ft.
- Year Built: 2019
- Bedrooms: 3+1
- Bathrooms: 3+1
- Parking Spaces: 2
- Listed By:
- RE/MAX First
Property Description
Stunning Semi-Detached Home in Livingston – Calgary’s Thriving Northwest Community! Welcome to this beautifully designed 3+1 BED+ DEN, 3.5 BATH home in the sought-after community of Livingston. Offering modern finishes, functional living spaces, and investment potential, this home is perfect for growing families! throughout. Key Features:
Spacious & Open-Concept Living – Bright and airy layout with stylish finishes throughout. Chef’s Kitchen – Featuring sleek quartz countertops, stainless steel appliances, and a spacious island for entertaining. Primary Suite Retreat – Generous in size with a walk-in closet and private ensuite. Upstairs offers three Bedrooms + loft/ den – Perfect for growing families or home office needs. Fully Finished Basement with Separate Entrance – Includes an additional bedroom, a second den that can be use as an office, play room or a guest room, a mini bar (with a counter, a sink and a second ref ), a second set of laundry - convenience at its' best, with laundry rooms on both the upper floor and basement, and full bath, ideal for extended family or rental opportunities.
Great community! Livingston is a thriving, master-planned community with green spaces, parks, and pathways. ?Close to schools, shopping, dining, and the future Green Line LRT. Easy access to major roadways, ensuring a quick commute to downtown and beyond. Don't miss this fantastic opportunity! Schedule a viewing today!
Rooms
- TypeLevelDimensionsFlooring
- EntranceMain3' 9" x 7' 9"Other
- Living roomMain12' 9.9" x 17' 9.6"Other
- Kitchen With Eating AreaMain8' 9" x 13' 8"Other
- Dining roomMain8' x 13' 3"Other
- Flex RoomMain4' x 5' 6"Other
- BathroomMain5' x 5' 6"Other
- DenUpper11' 8" x 11' 11"Other
- Laundry roomUpper5' 11" x 5' 11"Other
- Primary bedroomUpper11' 5" x 13' 9.9"Other
- Walk-In ClosetUpper5' 3" x 6' 3"Other
- Ensuite BathroomUpper4' 11" x 11'Other
- BedroomUpper8' 6" x 11' 3"Other
- BedroomUpper8' 2" x 11' 11"Other
- Walk-In ClosetUpper4' 5" x 5' 3.9"Other
- BathroomUpper4' 11" x 7' 9.9"Other
- Home officeBasement7' 2" x 11' 9"Other
- Living / Dining RoomBasement16' 2" x 16' 5"Other
- Laundry roomBasement3' 3" x 5' 9.6"Other
- BathroomBasement5' 9.6" x 8' 8"Other
- BedroomBasement10' 8" x 13' 9.6"Other
Listing Agents
Request More Information
Request More Information
Location
942 Livingston Way NE, Calgary, Alberta, T3P 1L6 Canada
Around this property
Information about the area within a 5-minute walk of this property.
Request Neighbourhood Information
Learn more about the neighbourhood and amenities around this home
Request NowPayment Calculator
- $
- %$
- %
- Principal and Interest $3,100 /mo
- Property Taxes n/a
- Strata / Condo Fees n/a

