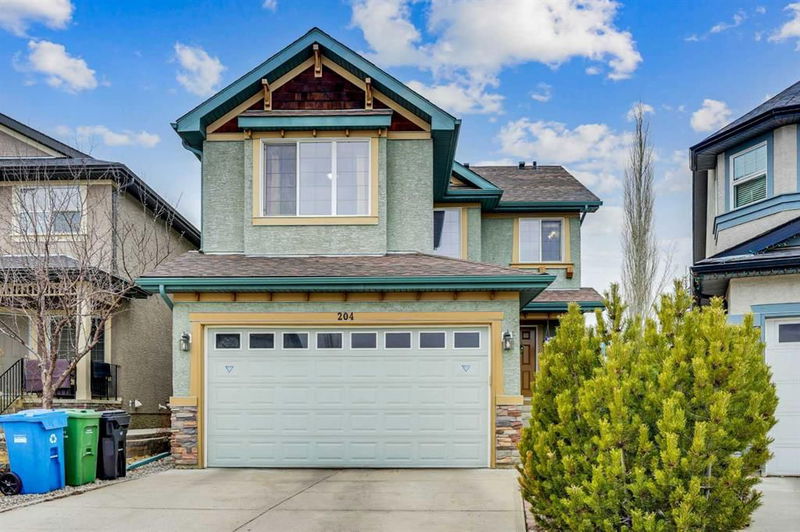Key Facts
- MLS® #: A2205432
- Property ID: SIRC2341005
- Property Type: Residential, Single Family Detached
- Living Space: 1,780.63 sq.ft.
- Year Built: 2008
- Bedrooms: 3+1
- Bathrooms: 2+1
- Parking Spaces: 4
- Listed By:
- RE/MAX House of Real Estate
Property Description
This is it! Welcome to this lovely 2-storey home that shows PRIDE OF OWNERSHIP! It has STUCCO exterior sidings, CENTRALIZED AIR-CONDITIONING SYSTEM, and an AWESOME west-facing BACKYARD! As you enter, you’ll notice the OPEN-CONCEPT main floor plan that features a spacious foyer area, living room with a COZY GAS FIREPLACE and BUILT-IN SPEAKERS, kitchen with a corner PANTRY, island with a raised breakfast bar, and a sunny dining area with a view of the stunning backyard! The laundry and half bathroom complete the main floor level. As you head upstairs, you’ll notice the spacious BONUS ROOM with LARGE WINDOWS. This is a nice place for some family relaxation and/or fun activities like karaoke or movie nights! The bright & spacious Master Bedroom overlooks the backyard and has a 4-pc ENSUITE BATHROOM with a corner SOAKER TUB, a standing shower, and a walk-in closet. There are 2 other good-sized bedrooms and a full bathroom. The basement is partially finished with the 4th bedroom and a TANKLESS HOT WATER HEATER. The SUNNY and FULLY-FENCED PIE-SHAPED BACKYARD is an outdoor oasis that features a LARGE 2-TIERED DECK/PATIO, PERGOLA, sturdy BBQ shed with concrete footings, covered wooden bench, and multiple trees for your privacy. A back gate provides easy and convenient access to the brand new Dr. Freda Miller Elementary School, public bus transit, and the Fish Creek Provincial Park. It is a short drive to the new Costco and the ring road. 2021 ROOF, 2024 NEW CARPET, 2023 LG REFRIGERATOR, 2023 WASHER/DRYER, 2024 FURNACE. Come and see to appreciate!
Rooms
- TypeLevelDimensionsFlooring
- Dining roomMain7' 3.9" x 8' 9.9"Other
- FoyerMain5' 11" x 6' 9.6"Other
- KitchenMain14' 6.9" x 14'Other
- Laundry roomMain5' 6" x 5' 6.9"Other
- Living roomMain20' 6.9" x 12' 5"Other
- PantryMain3' 11" x 3' 9"Other
- Bedroom2nd floor11' 11" x 8' 11"Other
- Bedroom2nd floor9' 6.9" x 10' 6"Other
- Bonus Room2nd floor18' 9" x 13' 6"Other
- Primary bedroom2nd floor12' x 14' 2"Other
- Walk-In Closet2nd floor8' 5" x 4' 5"Other
- BedroomBasement9' 9" x 13' 3.9"Other
- PlayroomBasement22' 9.9" x 12'Other
- StorageBasement8' x 6' 3.9"Other
- UtilityBasement14' 9.9" x 13' 3.9"Other
- Walk-In ClosetBasement3' 6.9" x 7' 6.9"Other
Listing Agents
Request More Information
Request More Information
Location
204 Everbrook Way SW, Calgary, Alberta, T2Y 0E8 Canada
Around this property
Information about the area within a 5-minute walk of this property.
Request Neighbourhood Information
Learn more about the neighbourhood and amenities around this home
Request NowPayment Calculator
- $
- %$
- %
- Principal and Interest $3,417 /mo
- Property Taxes n/a
- Strata / Condo Fees n/a

