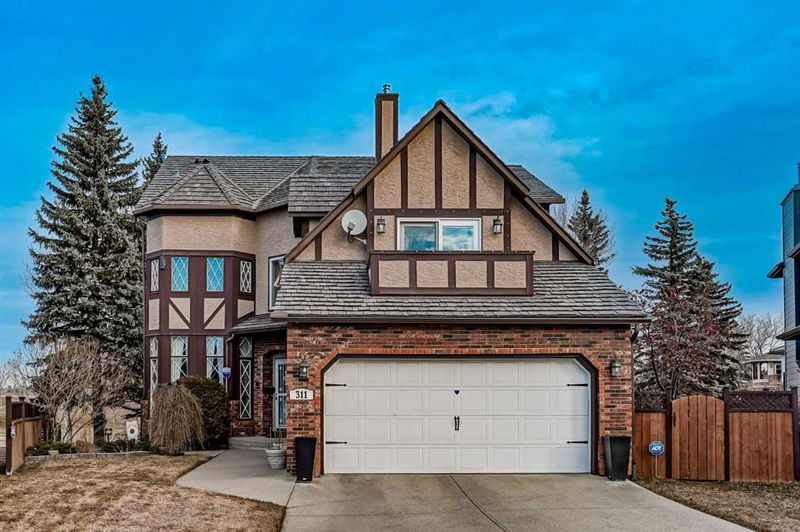Key Facts
- MLS® #: A2204544
- Property ID: SIRC2341001
- Property Type: Residential, Single Family Detached
- Living Space: 2,750.64 sq.ft.
- Year Built: 1985
- Bedrooms: 3
- Bathrooms: 2+1
- Parking Spaces: 4
- Listed By:
- eXp Realty
Property Description
Meticulously maintained 3-bedroom, 2.5-bathroom home with a walkout basement is perfectly positioned on a huge, beautifully landscaped lot backing onto the prestigious Douglasdale Golf Course. Located in a quiet cul-de-sac, this home offers exceptional privacy while being flooded with natural light, creating a bright and inviting atmosphere throughout. Designed with both comfort and functionality in mind, it features air conditioning, two furnaces, and two fireplaces to ensure year-round comfort. The heart of the home is the expansive kitchen, offering abundant prep space, ample cabinetry, and a layout that makes cooking and entertaining a breeze. Gleaming hardwood flooring enhances the warmth and elegance of the main living areas. The fully finished walkout basement extends the living space and provides seamless access to the expansive backyard, a true retreat with lush greenery and plenty of room to enjoy the outdoors. Large decks off the main level offer additional outdoor living space, perfect for soaking in the serene surroundings. Another terrific attribute of the home is the Roof having Enviro-shakes! With its unmatched location, stunning yard, and bright, spacious layout, this home is a rare opportunity in a sought-after community.
Rooms
- TypeLevelDimensionsFlooring
- EntranceMain11' 6.9" x 8'Other
- Home officeMain12' 6.9" x 10' 8"Other
- Living roomMain18' 3" x 15' 6"Other
- Dining roomMain17' x 11' 3"Other
- Breakfast NookMain12' 9" x 10' 9"Other
- KitchenMain14' x 11' 6"Other
- Loft2nd floor11' 6" x 11'Other
- Bonus Room2nd floor18' 5" x 13' 9.9"Other
- Primary bedroomUpper20' 9.6" x 12' 9"Other
- BedroomUpper12' 2" x 11' 3.9"Other
- BedroomUpper13' 9.9" x 11'Other
- Laundry roomUpper9' 9" x 7' 9"Other
- BathroomMain6' x 4' 9.6"Other
- Ensuite BathroomUpper12' 9.9" x 10' 6.9"Other
- BathroomUpper11' 8" x 4' 11"Other
- Family roomBasement27' x 18' 2"Other
- WorkshopBasement14' 6.9" x 9' 9.9"Other
Listing Agents
Request More Information
Request More Information
Location
311 Douglas Woods Place SE, Calgary, Alberta, T2Z1K9 Canada
Around this property
Information about the area within a 5-minute walk of this property.
Request Neighbourhood Information
Learn more about the neighbourhood and amenities around this home
Request NowPayment Calculator
- $
- %$
- %
- Principal and Interest $4,516 /mo
- Property Taxes n/a
- Strata / Condo Fees n/a

