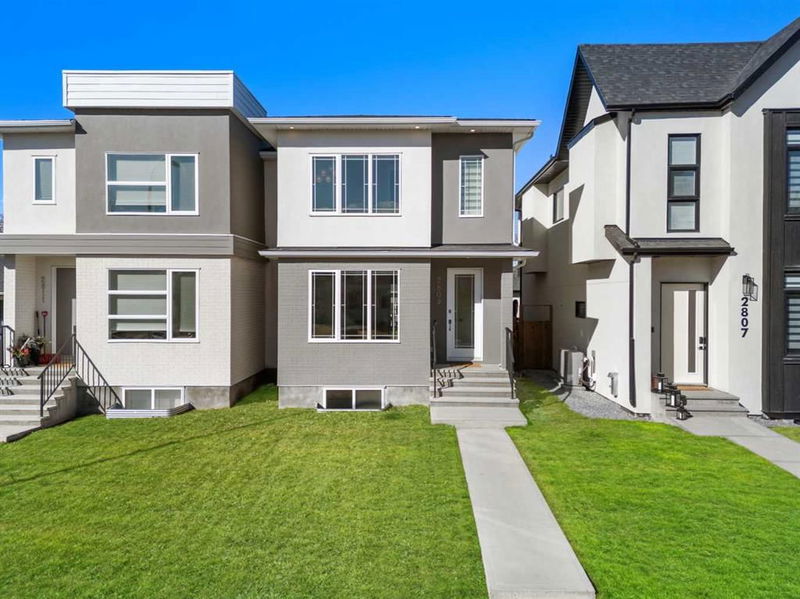Key Facts
- MLS® #: A2206000
- Property ID: SIRC2340894
- Property Type: Residential, Other
- Living Space: 1,867.55 sq.ft.
- Year Built: 2018
- Bedrooms: 3+1
- Bathrooms: 3+1
- Parking Spaces: 2
- Listed By:
- RE/MAX Landan Real Estate
Property Description
A Rare Inner City Gem! Opportunities like this don’t come often! Nestled on an ultra-rare inner-city cul-de-sac in the heart of Killarney, this stunning modern home offers the perfect blend of quiet suburban-style living with all the conveniences of downtown just minutes away. Enjoy peaceful surroundings while being steps from top-rated schools, shopping, transit, and the vibrant downtown core. Step inside to discover an executive front office/flex space bathed in natural light—ideal for remote work or a stylish library retreat. Beautiful hardwood floors flow throughout the main level, adding warmth and elegance to the space. At the heart of the home, the gourmet kitchen is a chef’s dream, featuring quartz countertops, sleek two-toned full-height cabinetry, under-cabinet lighting, premium stainless steel appliances, and a spacious island perfect for casual dining or entertaining. The kitchen seamlessly connects to the dining area and a sunlit family room, where a cozy fireplace sets the scene for relaxed evenings. A well-appointed mudroom with built-in cabinets and storage keeps everything organized, while sliding doors lead to your west-facing deck—ideal for summer BBQs—overlooking a spacious backyard and a detached double garage. Upstairs, the primary retreat offers a true escape with a spa-like 5-piece ensuite featuring a soaker tub and glass shower, a spacious walk-in closet, and the convenience of an upper-level laundry room. Two additional bedrooms (one with a walk-in closet) share a stylish main bathroom. The fully developed basement is an entertainer’s dream, thoughtfully designed for both sports fans and movie lovers alike. A sleek wet bar with built-in shelving and an island makes it easy to serve up drinks and snacks while hosting friends and family. The spacious recreation room is set up for the ultimate viewing experience, whether you're cheering on your favorite team or settling in for a cozy movie night. A large fourth bedroom and a full bathroom complete this level, making it an ideal retreat for guests. Other standout features of this home include a high-efficiency air conditioning system to keep you cool all summer long and enhanced soundproofing between units, ensuring a quiet and peaceful living experience—you’ll never hear your neighbors! With over 2,500 sq. ft. of thoughtfully designed living space, this home is loaded with upgrades and offers a truly unmatched inner-city lifestyle. Don’t miss this rare opportunity to live in one of Killarney’s most exclusive locations!
Rooms
- TypeLevelDimensionsFlooring
- BathroomMain0' x 0'Other
- Dining roomMain11' 9" x 6' 9"Other
- KitchenMain12' x 13' 3"Other
- Living roomMain14' x 13' 9.6"Other
- Mud RoomMain13' 6" x 6' 5"Other
- Home officeMain11' x 11' 2"Other
- BathroomUpper0' x 0'Other
- Ensuite BathroomUpper0' x 0'Other
- BedroomUpper10' 6" x 12' 3"Other
- BedroomUpper12' 9" x 10' 2"Other
- Primary bedroomUpper20' 2" x 12' 8"Other
- BathroomBasement0' x 0'Other
- BedroomBasement10' x 13' 8"Other
- PlayroomBasement20' 2" x 19' 9.6"Other
- UtilityBasement12' 9.6" x 5' 5"Other
Listing Agents
Request More Information
Request More Information
Location
2809 31 Street SW, Calgary, Alberta, T3E 2N9 Canada
Around this property
Information about the area within a 5-minute walk of this property.
- 28.56% 35 to 49 years
- 23.98% 20 to 34 years
- 16.69% 50 to 64 years
- 7.33% 0 to 4 years
- 6.9% 65 to 79 years
- 5.87% 5 to 9 years
- 5.58% 10 to 14 years
- 3.24% 15 to 19 years
- 1.84% 80 and over
- Households in the area are:
- 59.51% Single family
- 32.59% Single person
- 7.28% Multi person
- 0.62% Multi family
- $158,556 Average household income
- $76,109 Average individual income
- People in the area speak:
- 86.25% English
- 2.75% English and non-official language(s)
- 2.27% Tagalog (Pilipino, Filipino)
- 2.11% Spanish
- 1.55% French
- 1.07% Mandarin
- 1.07% Yue (Cantonese)
- 1.07% English and French
- 1.01% Arabic
- 0.85% Polish
- Housing in the area comprises of:
- 27.46% Single detached
- 23.3% Row houses
- 18.79% Duplex
- 18.53% Semi detached
- 11.91% Apartment 1-4 floors
- 0% Apartment 5 or more floors
- Others commute by:
- 15.1% Public transit
- 3.28% Other
- 2.74% Foot
- 0.14% Bicycle
- 35.52% Bachelor degree
- 19.29% High school
- 17.99% College certificate
- 13.11% Post graduate degree
- 7.06% Did not graduate high school
- 5.34% Trade certificate
- 1.7% University certificate
- The average air quality index for the area is 1
- The area receives 203.14 mm of precipitation annually.
- The area experiences 7.39 extremely hot days (28.91°C) per year.
Request Neighbourhood Information
Learn more about the neighbourhood and amenities around this home
Request NowPayment Calculator
- $
- %$
- %
- Principal and Interest $4,638 /mo
- Property Taxes n/a
- Strata / Condo Fees n/a

