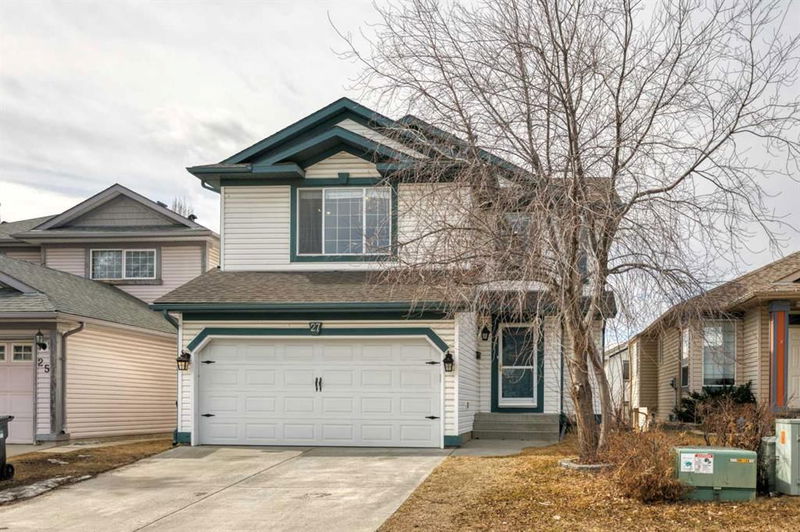Key Facts
- MLS® #: A2205074
- Property ID: SIRC2340881
- Property Type: Residential, Single Family Detached
- Living Space: 1,516 sq.ft.
- Year Built: 1996
- Bedrooms: 3
- Bathrooms: 3+1
- Parking Spaces: 4
- Listed By:
- Jessica Chan Real Estate & Management Inc.
Property Description
Welcome to this 3 Bedroom, 3.5 Bathroom two-storey home in Scenic Acres, offering over 2,000 sq ft of developed living space. Highlights include LVP throughout the whole house !! NO CARPET !! A bright Walkout Basement, fully fenced and landscaped backyard, upper-level Bonus Room with fireplace, double attached garage, and a newly renovated Kitchen with elegant quartz countertops.
The Main Floor features a spacious Living Room with a large picture window that brings in plenty of natural light. Adjacent is a dedicated Dining Room with access to the Deck overlooking the backyard. The well appointed Kitchen boasts brand new quartz countertops, newer backsplash, and a central Island with a convenient Breakfast Bar—ideal for casual meals with your family. A Half Bath with Laundry unit completing this level.
Upstairs offers flexibility with a generous Bonus Room with a cozy Gas Fireplace, perfect for work or relaxation. With an east-facing front, this space enjoys beautiful morning light throughout the day. The Primary Bedroom includes a private 4-piece Ensuite Bath and a Walk-In Closet. Two additional Bedrooms and another full Bathroom complete the upper floor with comfort and versatility.
The fully finished Walkout Basement adds valuable living space, filled with natural light and direct access to the backyard. A large Game Room offers endless potential for a home gym, media room, or guest area. A full Bathroom rounds out this level, enhancing its functionality.
Step outside to enjoy the landscaped and fully fenced backyard, featuring lower Patio, and Fire Pit. Walking distance to Monsignor EL Doyle Elementary School and Scenic Acres School. Located close to parks, shopping, and major roadways, this Scenic Acres home blends comfort, space, and lifestyle. Book your showing today!
Rooms
- TypeLevelDimensionsFlooring
- Living roomMain37' 6" x 49' 3"Other
- Dining roomMain31' 2" x 33' 8"Other
- KitchenMain27' 3.9" x 31' 2"Other
- Bonus RoomUpper36' 9.6" x 55' 9"Other
- Primary bedroomUpper38' 3" x 43' 9"Other
- BedroomUpper29' 3" x 30' 11"Other
- BedroomUpper29' 6" x 30' 11"Other
- PlayroomBasement53' 9.9" x 65' 9.6"Other
- Ensuite BathroomUpper0' x 0'Other
- BathroomUpper0' x 0'Other
- BathroomBasement0' x 0'Other
- BathroomMain0' x 0'Other
Listing Agents
Request More Information
Request More Information
Location
27 Scotia Point NW, Calgary, Alberta, T3L 2B1 Canada
Around this property
Information about the area within a 5-minute walk of this property.
Request Neighbourhood Information
Learn more about the neighbourhood and amenities around this home
Request NowPayment Calculator
- $
- %$
- %
- Principal and Interest $3,417 /mo
- Property Taxes n/a
- Strata / Condo Fees n/a

