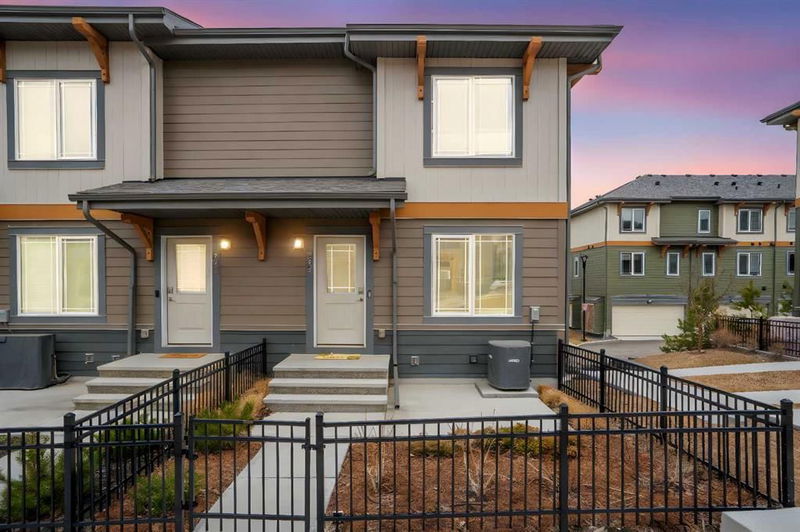Key Facts
- MLS® #: A2205403
- Property ID: SIRC2340789
- Property Type: Residential, Condo
- Living Space: 1,224 sq.ft.
- Year Built: 2021
- Bedrooms: 3
- Bathrooms: 2+1
- Parking Spaces: 2
- Listed By:
- Greater Property Group
Property Description
IMMACULATE END-UNIT TOWNHOME IN AUBURN BAY! Welcome to this stunning end-unit townhome in the sought-after, four-season lake community of Auburn Bay! Built by the highly regarded Brookfield Residential, this home features the award-winning ‘Carmine’ floor plan, offering thoughtful design, premium finishes, and a spacious patio—perfect for enjoying warm summer days.
Step inside and be impressed by the meticulous attention to detail. Luxury vinyl plank flooring, custom drapes, and additional end-unit windows fill the space with natural light. The beautifully designed kitchen boasts extended soft-close cabinetry, stainless steel appliances, quartz countertops, and an oversized island with seating for four. The open-concept dining and living area provides the perfect space for entertaining.
Upstairs, you’ll find three bedrooms, including a spacious master suite that easily fits a king-size bed. The master also features a walk-in closet and a beautifully appointed ensuite with a walk-in shower and quartz countertops. The additional two bedrooms are generously sized and share a stylish main bathroom.
The lower level offers flexibility for a home gym, media room, or extra storage and leads to the double-attached garage, keeping your vehicles warm in the winter. Outside, enjoy a south-facing, fenced front yard that opens onto a community green space.
Living in Auburn Bay means access to the lake, beaches, playgrounds, sports courts, skating rinks, and year-round activities. With schools, shopping on 130th, South Health Campus, and easy access to Stoney and Deerfoot Trail—plus the future Green Line—this home is in a prime location.
Move-in ready and full of exceptional value—book your showing today!
Rooms
- TypeLevelDimensionsFlooring
- BathroomMain4' 11" x 4' 11"Other
- Dining roomMain7' 6" x 13' 9.9"Other
- KitchenMain13' 8" x 12' 8"Other
- Living roomMain11' 11" x 13' 9.9"Other
- Home officeMain8' x 5' 3"Other
- Bathroom2nd floor9' 5" x 4' 11"Other
- Bathroom2nd floor7' 11" x 4' 11"Other
- Bedroom2nd floor14' 8" x 8' 5"Other
- Bedroom2nd floor11' 9.6" x 8' 3.9"Other
- Primary bedroom2nd floor12' 3" x 13' 9"Other
- UtilityBasement12' 3" x 16' 6"Other
Listing Agents
Request More Information
Request More Information
Location
222 Auburn Meadows Manor SE, Calgary, Alberta, T3M 2S1 Canada
Around this property
Information about the area within a 5-minute walk of this property.
- 28.86% 35 to 49 years
- 24.16% 20 to 34 years
- 10.66% 50 to 64 years
- 8.82% 0 to 4 years
- 8.51% 5 to 9 years
- 6.43% 10 to 14 years
- 6.2% 65 to 79 years
- 4.25% 15 to 19 years
- 2.1% 80 and over
- Households in the area are:
- 66.3% Single family
- 28.34% Single person
- 5.16% Multi person
- 0.2% Multi family
- $141,564 Average household income
- $67,683 Average individual income
- People in the area speak:
- 77.66% English
- 4.95% Tagalog (Pilipino, Filipino)
- 4.57% English and non-official language(s)
- 4.11% Spanish
- 2.03% Mandarin
- 1.98% Russian
- 1.36% French
- 1.15% Arabic
- 1.12% Korean
- 1.07% Punjabi (Panjabi)
- Housing in the area comprises of:
- 36.57% Apartment 1-4 floors
- 36.24% Single detached
- 14.69% Semi detached
- 12.29% Row houses
- 0.12% Apartment 5 or more floors
- 0.09% Duplex
- Others commute by:
- 5.68% Foot
- 4.5% Other
- 3.79% Public transit
- 0.16% Bicycle
- 30.18% Bachelor degree
- 24.98% High school
- 19.66% College certificate
- 9.95% Did not graduate high school
- 7.09% Trade certificate
- 5.4% Post graduate degree
- 2.73% University certificate
- The average air quality index for the area is 1
- The area receives 195.57 mm of precipitation annually.
- The area experiences 7.39 extremely hot days (29.69°C) per year.
Request Neighbourhood Information
Learn more about the neighbourhood and amenities around this home
Request NowPayment Calculator
- $
- %$
- %
- Principal and Interest $2,587 /mo
- Property Taxes n/a
- Strata / Condo Fees n/a

