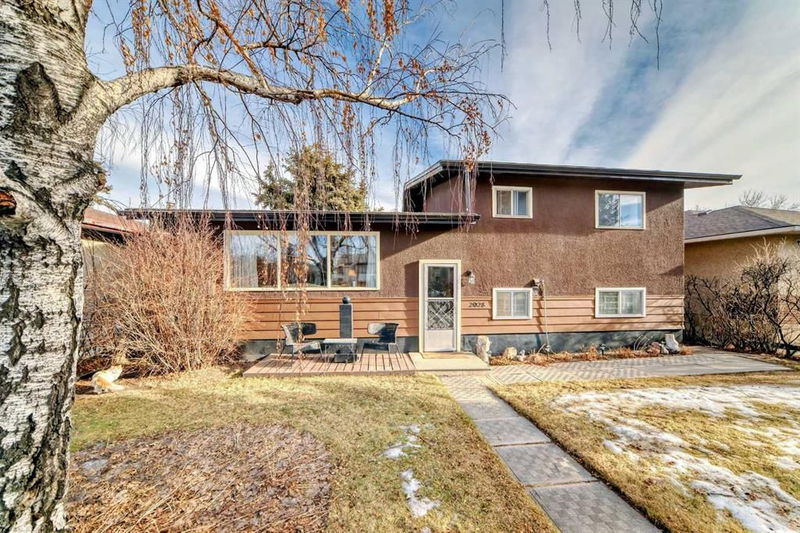Key Facts
- MLS® #: A2191488
- Property ID: SIRC2339049
- Property Type: Residential, Single Family Detached
- Living Space: 1,415.90 sq.ft.
- Year Built: 1961
- Bedrooms: 3
- Bathrooms: 2
- Parking Spaces: 2
- Listed By:
- Diamond Realty & Associates LTD.
Property Description
**PRICE REDUCED** **Open House Saturday March.29.2025** **12pm - 2pm** **OPEN HOUSE CANCELLED**
Prime Location Close to All Amenities!
Situated near 17th Ave restaurants, Sobeys, and public transportation—including the C-Train, close to Stoney trail and mins to Deerfoot Trail—this is an incredible opportunity for first-time home buyers, investors, and developers!
This HUGE 50' x 122' lot features a well-maintained 3 level split with over 1400 sq ft of living area. The exterior boasts stucco siding, while the interior showcases vaulted ceilings and natural hardwood flooring in the living room, dining room, and kitchen. The functional kitchen includes maple cabinets, a custom backsplash, and high ceilings. It opens into a spacious sunroom with newer laminate flooring and access to the fully fenced, landscaped east-facing backyard.
The upper floor offers three generous-sized bedrooms and a full three-piece bathroom. The finished basement provides a large rec room, an additional three-piece bathroom, and ample storage space.
The backyard is a standout feature, offering an oversized heated single garage with an extended office space, plus an extra parking pad that accommodates RV parking or two additional vehicles.
Don't miss this incredible opportunity—great location, great value!
**MOTIVATED SELLER**
Rooms
- TypeLevelDimensionsFlooring
- Bonus RoomMain19' 6.9" x 11' 9.9"Other
- Mud RoomMain9' 6.9" x 7' 5"Other
- KitchenMain11' 8" x 9' 6"Other
- Dining roomMain9' 3.9" x 8' 9.6"Other
- Living roomMain16' 3" x 15'Other
- EntranceMain3' 6" x 6' 11"Other
- Bathroom2nd floor7' x 9'Other
- Bedroom2nd floor8' 9.6" x 10' 3"Other
- Bedroom2nd floor11' 2" x 9' 9.6"Other
- Primary bedroom2nd floor10' 3" x 12' 6.9"Other
- PlayroomBasement17' 6" x 19' 6"Other
- Laundry roomBasement4' 6" x 13'Other
- BathroomBasement4' 3" x 6' 8"Other
Listing Agents
Request More Information
Request More Information
Location
2028 43 Street SE, Calgary, Alberta, T2B1H3 Canada
Around this property
Information about the area within a 5-minute walk of this property.
Request Neighbourhood Information
Learn more about the neighbourhood and amenities around this home
Request NowPayment Calculator
- $
- %$
- %
- Principal and Interest $2,568 /mo
- Property Taxes n/a
- Strata / Condo Fees n/a

