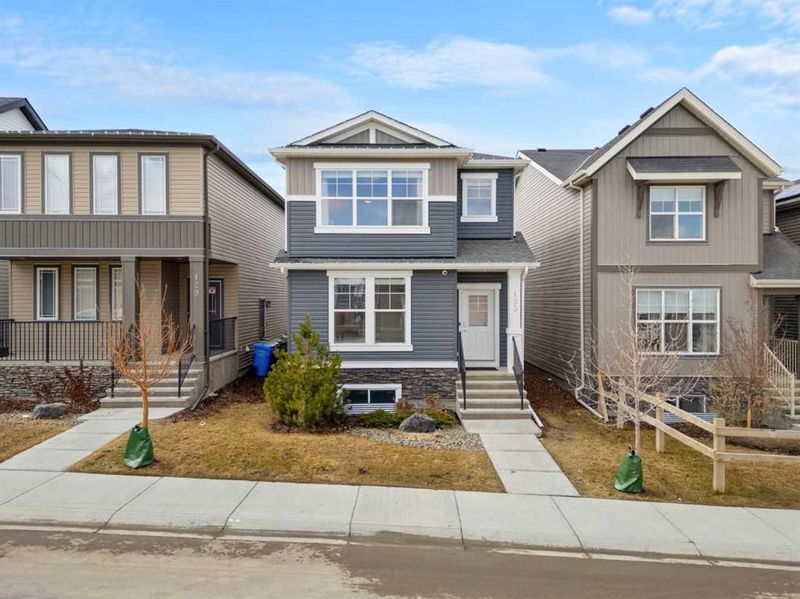Key Facts
- MLS® #: A2205750
- Property ID: SIRC2338948
- Property Type: Residential, Single Family Detached
- Living Space: 1,750 sq.ft.
- Year Built: 2021
- Bedrooms: 4
- Bathrooms: 2+1
- Parking Spaces: 4
- Listed By:
- eXp Realty
Property Description
Very rare opportunity to own an impeccably designed Former Showhome in Ambleton with over $55K in Upgrades! This stunning 4-bedroom, 2.5-bath residence features a long list of upgrades including; Double detached garage (insulated and roughed in for electric or gas heating) underground sprinklers, fully landscaped with rear deck & gazebo, separate side entrance, Ceiling speakers, A/C, Quartz Counters throughout and all Window coverings! From the moment you walk in this home you are drawn into its inviting floorplan, you are first welcomed into the spacious foyer and main floor bedroom (or office) a powder room, and a large pantry. The modern kitchen boasts a sizable island with seating for four, seamlessly connecting to the family room—perfect for entertaining. Upstairs, the luxurious primary bedroom includes a 5-piece ensuite with double sinks and a generous walk-in closet, along with two additional large bedrooms and upper laundry for convenience. The expansive basement offers 9 ft ceilings, bathroom rough-ins, and large windows for future development. Located in one of Calgary’s fastest-growing communities, you’ll enjoy parks, pathways, schools, and a variety of retail shops and restaurants nearby, with easy access to major highways. Don’t wait—schedule your viewing today! Furniture is negotiable in addition to the purchase price.
Rooms
- TypeLevelDimensionsFlooring
- BedroomMain10' 5" x 11' 3"Other
- KitchenMain12' 5" x 11' 9"Other
- Dining roomMain5' 11" x 10' 6.9"Other
- Dining roomMain12' 5" x 12' 2"Other
- BathroomMain4' 9.9" x 4' 9.9"Other
- Primary bedroomUpper13' 9.6" x 15' 9.6"Other
- BedroomUpper9' 2" x 14' 3.9"Other
- BedroomUpper9' 3" x 14' 3.9"Other
- Ensuite BathroomUpper8' 8" x 7' 8"Other
- BathroomUpper5' 8" x 8'Other
Listing Agents
Request More Information
Request More Information
Location
133 Ambleside Heath NW, Calgary, Alberta, T3P1S4 Canada
Around this property
Information about the area within a 5-minute walk of this property.
- 31.07% 20 to 34 years
- 25.06% 35 to 49 years
- 11.64% 0 to 4 years
- 11.64% 50 to 64 years
- 7.67% 5 to 9 years
- 4.86% 10 to 14 years
- 3.84% 15 to 19 years
- 3.58% 65 to 79 years
- 0.64% 80 and over
- Households in the area are:
- 78.95% Single family
- 15.79% Single person
- 3.51% Multi person
- 1.75% Multi family
- $129,600 Average household income
- $56,800 Average individual income
- People in the area speak:
- 50.91% English
- 10.36% Yue (Cantonese)
- 9.47% English and non-official language(s)
- 6.46% Tagalog (Pilipino, Filipino)
- 6.3% Punjabi (Panjabi)
- 5.86% Mandarin
- 4.35% Urdu
- 3% Spanish
- 1.8% Vietnamese
- 1.5% Arabic
- Housing in the area comprises of:
- 72.04% Single detached
- 17.62% Row houses
- 8.81% Semi detached
- 0.77% Apartment 1-4 floors
- 0.38% Duplex
- 0.38% Apartment 5 or more floors
- Others commute by:
- 4.45% Public transit
- 3.08% Other
- 0% Foot
- 0% Bicycle
- 31.66% Bachelor degree
- 20.93% High school
- 16.82% College certificate
- 11.81% Did not graduate high school
- 10.73% Post graduate degree
- 5.9% Trade certificate
- 2.15% University certificate
- The average air quality index for the area is 1
- The area receives 201.27 mm of precipitation annually.
- The area experiences 7.39 extremely hot days (28.71°C) per year.
Request Neighbourhood Information
Learn more about the neighbourhood and amenities around this home
Request NowPayment Calculator
- $
- %$
- %
- Principal and Interest $3,319 /mo
- Property Taxes n/a
- Strata / Condo Fees n/a

