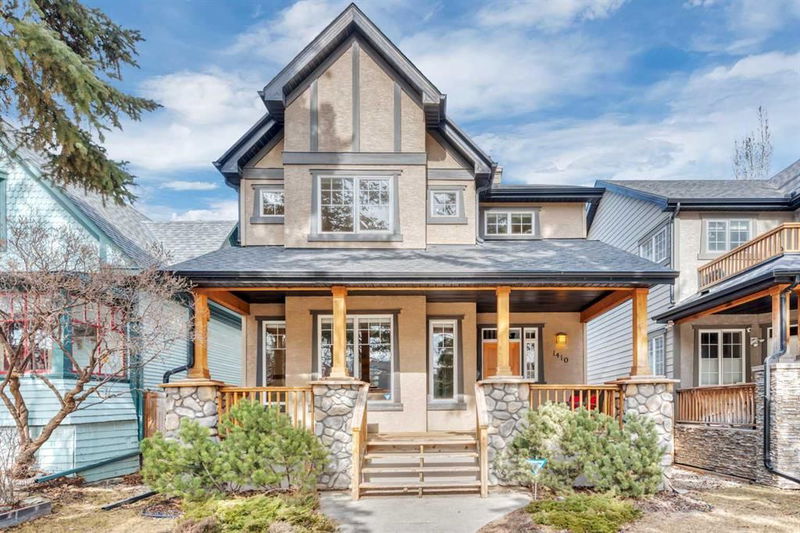Key Facts
- MLS® #: A2202351
- Property ID: SIRC2338869
- Property Type: Residential, Single Family Detached
- Living Space: 1,930.78 sq.ft.
- Year Built: 2005
- Bedrooms: 3+1
- Bathrooms: 3+1
- Parking Spaces: 3
- Listed By:
- RE/MAX Realty Professionals
Property Description
Welcome to this stunning custom-built 4 bedroom home hitting the market for the first time. Nestled on a quiet, tree-lined street with cul-de-sacs at both ends and a fabulous tot lot and dog park just across the street, this home offers the perfect blend of privacy, convenience, and urban lifestyle.
Situated on a wider-than-average infill lot (33' vs. 25'), the property boasts a spacious yard, a detached two-car garage with built-in shelving and extra roof storage, plus additional space for a third vehicle or expanded outdoor living.
Step inside to a thoughtfully designed mid-century modern meets mountain-style interior, meticulously maintained by its original owners. The main floor is ideal for entertaining, with a cozy dining room featuring built-in speakers, updated appliances, and timeless Moen & Delta fixtures.
Upstairs, you’ll find three spacious bedrooms, each designed with incredible built-in storage, ensuring a clutter-free space without the need for extra furniture. The fully finished lower level offers a versatile fourth bedroom, perfect for guests or a home office.
Additional highlights include: high-efficiency furnace (2019), air conditioning (2020), and updated hot water tank, Hardwired security system + Ring doorbell cameras (front & back). Walking distance to schools, the community center, and some of Calgary’s top amenities. Living in Inglewood means being steps away from trendy cafés, local shops, top-rated restaurants, and scenic river pathways—the best of inner-city living while enjoying a peaceful residential setting.
Don’t miss this rare opportunity to own a truly special home in one of Calgary’s most desirable neighborhoods. Contact your favorite realtor today for a private viewing!
Rooms
- TypeLevelDimensionsFlooring
- BathroomMain5' 5" x 9' 9"Other
- Dining roomMain12' 9.6" x 9' 3.9"Other
- Family roomMain13' 2" x 13' 8"Other
- KitchenMain15' x 10' 3"Other
- Living roomMain14' 9.6" x 16' 8"Other
- BathroomUpper5' x 9' 8"Other
- Ensuite BathroomUpper9' 6" x 7' 11"Other
- BedroomUpper11' 11" x 9' 11"Other
- BedroomUpper11' x 15' 9.6"Other
- Primary bedroomUpper14' x 15' 9"Other
- Walk-In ClosetUpper6' 9" x 7' 9.9"Other
- BathroomBasement5' 5" x 9' 6.9"Other
- BedroomBasement11' 11" x 22' 9.9"Other
- PlayroomBasement26' 6.9" x 14' 6"Other
- StorageBasement4' x 8' 8"Other
- UtilityBasement8' x 9' 9.6"Other
Listing Agents
Request More Information
Request More Information
Location
1410 11 Avenue SE, Calgary, Alberta, T2G 0Z8 Canada
Around this property
Information about the area within a 5-minute walk of this property.
- 26.37% 20 to 34 years
- 26.02% 35 to 49 years
- 18.17% 50 to 64 years
- 9.91% 65 to 79 years
- 5.51% 0 to 4 years
- 5.02% 80 and over
- 4.23% 5 to 9
- 2.59% 10 to 14
- 2.18% 15 to 19
- Households in the area are:
- 47.17% Single family
- 46.91% Single person
- 5.92% Multi person
- 0% Multi family
- $178,139 Average household income
- $81,614 Average individual income
- People in the area speak:
- 91.08% English
- 1.94% French
- 1.73% English and non-official language(s)
- 1.14% English and French
- 0.96% Spanish
- 0.77% German
- 0.74% Dutch
- 0.59% Tagalog (Pilipino, Filipino)
- 0.55% Portuguese
- 0.5% Russian
- Housing in the area comprises of:
- 39.94% Single detached
- 24.29% Apartment 1-4 floors
- 17.81% Row houses
- 10.86% Duplex
- 4.8% Semi detached
- 2.29% Apartment 5 or more floors
- Others commute by:
- 9.52% Other
- 8.7% Foot
- 2.86% Bicycle
- 1.52% Public transit
- 32.01% Bachelor degree
- 23.17% High school
- 19.5% College certificate
- 12.37% Post graduate degree
- 6.98% Did not graduate high school
- 5.48% Trade certificate
- 0.49% University certificate
- The average air quality index for the area is 1
- The area receives 197.82 mm of precipitation annually.
- The area experiences 7.39 extremely hot days (29.32°C) per year.
Request Neighbourhood Information
Learn more about the neighbourhood and amenities around this home
Request NowPayment Calculator
- $
- %$
- %
- Principal and Interest $6,343 /mo
- Property Taxes n/a
- Strata / Condo Fees n/a

