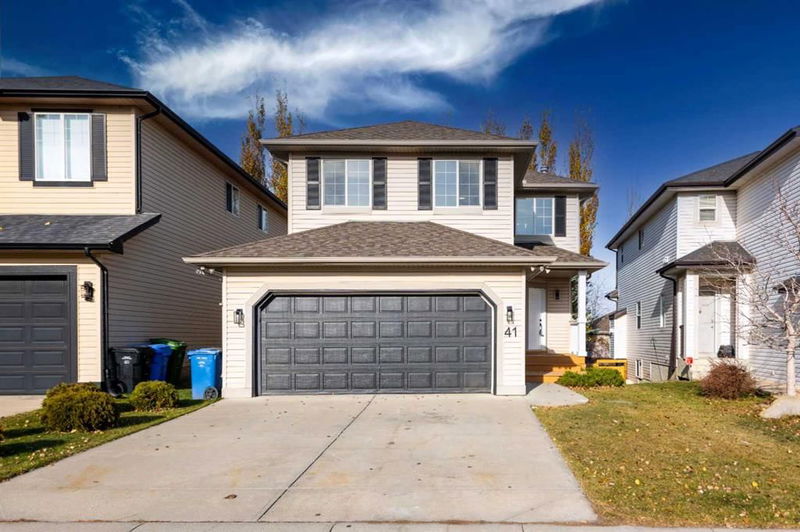Key Facts
- MLS® #: A2204732
- Property ID: SIRC2338863
- Property Type: Residential, Single Family Detached
- Living Space: 1,970 sq.ft.
- Year Built: 2003
- Bedrooms: 3+2
- Bathrooms: 3+1
- Parking Spaces: 4
- Listed By:
- URBAN-REALTY.ca
Property Description
Final price adjustment . price to sell. it will not last long. Welcome to luxury living in the prestigious Valley Ridge Community! This recently renovated home with a fresh, modern look combines elegance and contemporary comfort, making it the perfect choice for families and investors. Spacious open-concept layout with open-to-below at entrance. Sought-after Valley Ridge Community- close to Banff, lake Luise, Canada Olympic Park, Superstore, Walmart, and all other amenities just 10 to 15 minutes driving distance. Almost 2800 square feet of living space. Upper Level: 3 spacious bedrooms, including a master bedroom with a private ensuite, large bonus room, and a common washroom. illegal Basement Suite: Fully finished walk-out basement featuring a separate entrance, 2 bedrooms, kitchen, and living space – ideal for rental income or extended family. All brand-new, high-quality appliances. Plenty of natural light, ample storage and closet space. Don’t miss your chance to live in this vibrant community, with easy access to golf courses, parks, and excellent amenities. The basement is set up for short-term rentals with all brand-new furniture and accessories. The basement short-term rental allows the new owner to earn a steady income to offset the mortgage costs. Due to easy access to the mountains, there is a potential to earn approximately $3,500 in the Summer months and $2,500 minimum per month in the Winter months from the short-term rental. The current owner is willing to transfer the short-term rental setup to the new owner for an agreed-upon cost.
Rooms
- TypeLevelDimensionsFlooring
- BathroomMain3' 2" x 7' 5"Other
- Dining roomMain10' 3.9" x 12' 5"Other
- FoyerMain9' 11" x 10' 3"Other
- KitchenMain16' 3.9" x 12' 6.9"Other
- Laundry roomMain6' 5" x 5' 5"Other
- Living roomMain16' 5" x 12' 6.9"Other
- BathroomUpper6' 9.6" x 8' 3"Other
- Ensuite BathroomUpper7' 9.9" x 12' 3.9"Other
- BedroomUpper9' x 11' 8"Other
- BedroomUpper9' x 11' 8"Other
- Bonus RoomUpper13' x 17' 2"Other
- Primary bedroomUpper14' 2" x 12' 6.9"Other
- Walk-In ClosetUpper4' 11" x 12' 3.9"Other
- BathroomBasement8' 11" x 11' 8"Other
- BedroomBasement10' 6.9" x 11' 9.9"Other
- BedroomBasement8' 5" x 12' 9.9"Other
- KitchenBasement7' 5" x 12'Other
- Family roomBasement14' 9.6" x 15' 9.9"Other
- UtilityBasement11' 5" x 7' 11"Other
Listing Agents
Request More Information
Request More Information
Location
41 Valley Crest Close NW, Calgary, Alberta, T3B 5W9 Canada
Around this property
Information about the area within a 5-minute walk of this property.
- 27.81% 50 to 64 years
- 17.42% 35 to 49 years
- 16.53% 65 to 79 years
- 12.85% 20 to 34 years
- 7.24% 15 to 19 years
- 6.03% 10 to 14 years
- 5.49% 5 to 9 years
- 4.08% 0 to 4 years
- 2.56% 80 and over
- Households in the area are:
- 89.92% Single family
- 8.46% Single person
- 1.62% Multi person
- 0% Multi family
- $211,428 Average household income
- $86,644 Average individual income
- People in the area speak:
- 86.93% English
- 2.46% Spanish
- 1.82% French
- 1.77% Iranian Persian
- 1.7% Polish
- 1.4% English and non-official language(s)
- 1.27% Punjabi (Panjabi)
- 1.23% Russian
- 0.71% Mandarin
- 0.71% Yue (Cantonese)
- Housing in the area comprises of:
- 100% Single detached
- 0% Semi detached
- 0% Duplex
- 0% Row houses
- 0% Apartment 1-4 floors
- 0% Apartment 5 or more floors
- Others commute by:
- 8.37% Other
- 0.37% Public transit
- 0% Foot
- 0% Bicycle
- 36.96% Bachelor degree
- 19.51% High school
- 17.87% College certificate
- 9.15% Did not graduate high school
- 7.97% Post graduate degree
- 5.03% University certificate
- 3.51% Trade certificate
- The average air quality index for the area is 1
- The area receives 204.3 mm of precipitation annually.
- The area experiences 7.39 extremely hot days (28.51°C) per year.
Request Neighbourhood Information
Learn more about the neighbourhood and amenities around this home
Request NowPayment Calculator
- $
- %$
- %
- Principal and Interest $4,223 /mo
- Property Taxes n/a
- Strata / Condo Fees n/a

