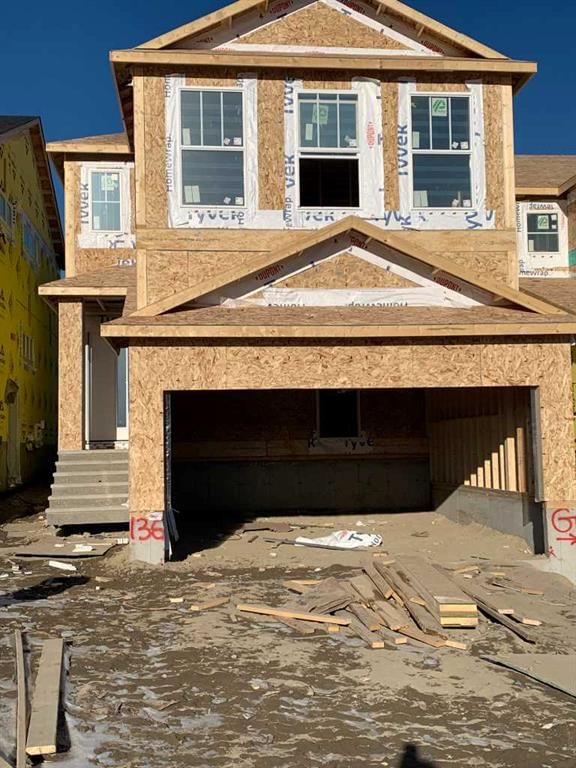Key Facts
- MLS® #: A2205305
- Property ID: SIRC2337336
- Property Type: Residential, Single Family Detached
- Living Space: 1,937 sq.ft.
- Year Built: 2024
- Bedrooms: 3
- Bathrooms: 2+1
- Parking Spaces: 4
- Listed By:
- Real Broker
Property Description
Welcome to the charming community of Crimson Ridge in Calgary, where a brand new home is currently being built byMaster Builder Douglas Homes. The "SILVERTON" combines modern comforts with the beauty of the natural surroundings, making it a perfect choice for those who value both style and serenity. Nestled near the majestic Rocky Mountains, Crimson Ridge offers a unique blend of city life and the tranquility of nature. This new home, thoughtfully designed and currently in the construction phase, reflects a contemporary design that emphasizes comfort and elegance. Spanning over 2000 square feet, (builder size) this two-story home features an open-concept layout that seamlessly connects the living room, dining area, and kitchen. As you step inside, the entryway's high ceilings and ample sunlight create a welcoming atmosphere. The kitchen, a central hub of the home, boasts modern stainless-steel appliances, sleek quartz countertops, modern cabinetry and a spacious island that's perfect for cooking and gathering. Designed for relaxation and entertainment, the living room showcases an electric fireplace and large windows that offer abundance of natural light. The dining area adjacent to the living room is perfect for family gatherings. Heading upstairs, you'll find the private spaces of the home. The master suite boasts a roomy walk-in closet and an ensuite bathroom featuring a soaker tub and separate shower. Additionally, there are two more sizeable bedrooms with ample closet space, sharing a convenient full bathroom. Living in Crimson Ridge means you'll have easy access to a variety of amenities, including upscale shopping, dining options, and recreational activities. The nearby parks and green spaces provide ample opportunities for outdoor adventures and a strong sense of community. To sum it up, this upcoming home in Crimson Ridge is an excellent chance to own a contemporary gem in one of Calgary's most sought-after neighbourhoods. With its smart design and picturesque surroundings, this home embodies a sophisticated yet comfortable lifestyle. Don't miss out on the opportunity to be part of this exceptional community – a true blend of modern living and natural beauty. * Photos are from a previously built home and may not be a true representation of this home.
Rooms
Listing Agents
Request More Information
Request More Information
Location
136 Crimson Ridge Place NW, Calgary, Alberta, T3L 0K4 Canada
Around this property
Information about the area within a 5-minute walk of this property.
- 30.62% 50 to 64 years
- 17.72% 65 to 79 years
- 14.54% 35 to 49 years
- 14.51% 15 to 19 years
- 11.28% 20 to 34 years
- 4.86% 10 to 14 years
- 3.24% 5 to 9 years
- 1.62% 0 to 4 years
- 1.61% 80 and over
- Households in the area are:
- 89.49% Single family
- 10.51% Single person
- 0% Multi family
- 0% Multi person
- $439,671 Average household income
- $169,900 Average individual income
- People in the area speak:
- 78.96% English
- 3.5% Russian
- 3.5% Iranian Persian
- 3.5% English and non-official language(s)
- 1.76% French
- 1.76% Punjabi (Panjabi)
- 1.76% Spanish
- 1.76% Mandarin
- 1.76% Yue (Cantonese)
- 1.75% Tagalog (Pilipino, Filipino)
- Housing in the area comprises of:
- 99.98% Single detached
- 0.02% Semi detached
- 0% Duplex
- 0% Row houses
- 0% Apartment 1-4 floors
- 0% Apartment 5 or more floors
- Others commute by:
- 7.68% Other
- 0.02% Public transit
- 0.02% Foot
- 0% Bicycle
- 32.63% High school
- 28.59% Bachelor degree
- 14.28% College certificate
- 12.25% Did not graduate high school
- 12.25% Post graduate degree
- 0.01% Trade certificate
- 0% University certificate
- The average air quality index for the area is 1
- The area receives 204.3 mm of precipitation annually.
- The area experiences 7.39 extremely hot days (28.51°C) per year.
Request Neighbourhood Information
Learn more about the neighbourhood and amenities around this home
Request NowPayment Calculator
- $
- %$
- %
- Principal and Interest $4,150 /mo
- Property Taxes n/a
- Strata / Condo Fees n/a

