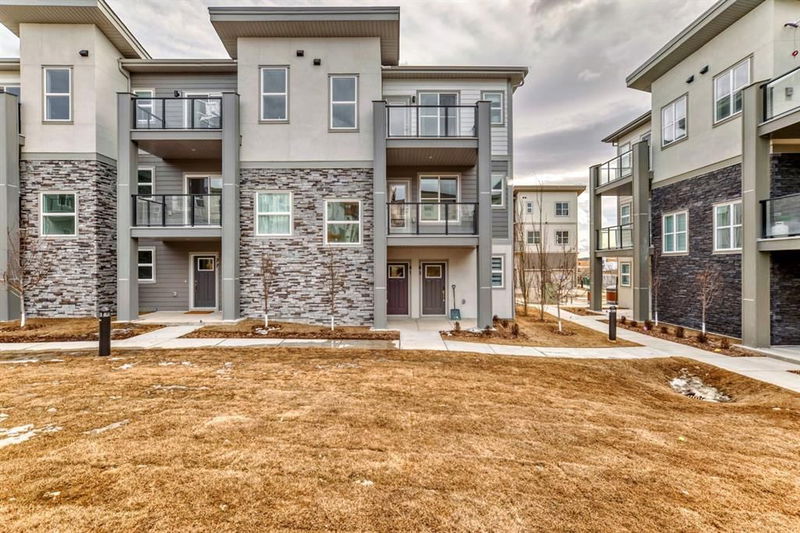Key Facts
- MLS® #: A2205413
- Property ID: SIRC2337294
- Property Type: Residential, Condo
- Living Space: 1,271 sq.ft.
- Year Built: 2024
- Bedrooms: 2
- Bathrooms: 2
- Parking Spaces: 1
- Listed By:
- Real Estate Professionals Inc.
Property Description
Priced to sell with everything inside the unit as seen on photos! This Top End unit is not like any other within the complex. Luxury Vinyl plank all through the unit including stairs (upgrade worth thousands of dollars). Whether you come in from the single attached garage or the front door, you walk into a warm and welcoming den area with mud room and storage area. Up a flight of stairs flanked by big windows streaming lots of natural light. On the main floor upstairs you find fully decked out living room, dining area kitchen with a balcony overlooking the courtyard. Pantry, laundry room and huge linen closet are on the left of the hallway. 4pc bathroom to the right with upgraded tile floor. On the left side you walk into a spacious primary bedroom with walk through closet and a 4pc ensuite bathroom. To the right corner of the unit is the second bedroom overlooking the courtyard. This unit still has builder warranty transferrable to new owner. You can't afford to miss this one! Call now for your private viewing.
Rooms
- TypeLevelDimensionsFlooring
- Ensuite BathroomMain4' 9.9" x 8' 9.9"Other
- Walk-In ClosetMain6' 6.9" x 4' 5"Other
- Primary bedroomMain12' 9" x 11'Other
- BedroomMain10' x 11' 8"Other
- BathroomMain4' 9.9" x 9' 11"Other
- UtilityMain62' x 6' 11"Other
- KitchenMain8' 6" x 10' 9.6"Other
- Living roomMain15' 6.9" x 10' 9"Other
- Dining roomMain9' 3" x 8' 8"Other
- BalconyMain11' 3" x 6' 9"Other
- EntranceLower3' 9.9" x 4'Other
- DenLower11' 2" x 9'Other
- Mud RoomLower3' 5" x 3' 9.9"Other
Listing Agents
Request More Information
Request More Information
Location
2117 81 Street SW #81, Calgary, Alberta, T3H 6H5 Canada
Around this property
Information about the area within a 5-minute walk of this property.
- 26.22% 50 to 64 years
- 19.59% 35 to 49 years
- 17.91% 20 to 34 years
- 9.42% 65 to 79 years
- 7.74% 10 to 14 years
- 7.63% 15 to 19 years
- 5% 5 to 9 years
- 4.2% 0 to 4 years
- 2.3% 80 and over
- Households in the area are:
- 77.45% Single family
- 18.59% Single person
- 2.76% Multi person
- 1.2% Multi family
- $157,833 Average household income
- $68,592 Average individual income
- People in the area speak:
- 66.28% English
- 7.02% Mandarin
- 6.78% Korean
- 4.81% Yue (Cantonese)
- 3.82% Arabic
- 3.32% English and non-official language(s)
- 2.45% Tagalog (Pilipino, Filipino)
- 2.4% Spanish
- 1.63% Polish
- 1.49% Russian
- Housing in the area comprises of:
- 73.33% Single detached
- 13.62% Row houses
- 8.11% Apartment 1-4 floors
- 4.95% Semi detached
- 0% Duplex
- 0% Apartment 5 or more floors
- Others commute by:
- 12.57% Public transit
- 4.97% Other
- 0.8% Bicycle
- 0% Foot
- 38.86% Bachelor degree
- 22.87% High school
- 11.12% College certificate
- 10.55% Did not graduate high school
- 10.54% Post graduate degree
- 3.65% Trade certificate
- 2.42% University certificate
- The average air quality index for the area is 1
- The area receives 205.45 mm of precipitation annually.
- The area experiences 7.39 extremely hot days (28.66°C) per year.
Request Neighbourhood Information
Learn more about the neighbourhood and amenities around this home
Request NowPayment Calculator
- $
- %$
- %
- Principal and Interest $2,729 /mo
- Property Taxes n/a
- Strata / Condo Fees n/a

