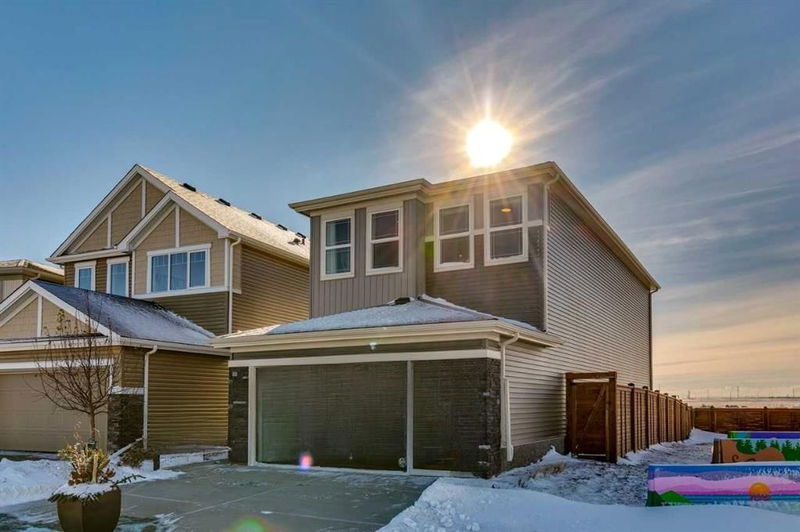Key Facts
- MLS® #: A2205547
- Property ID: SIRC2337290
- Property Type: Residential, Single Family Detached
- Living Space: 2,171.94 sq.ft.
- Year Built: 2022
- Bedrooms: 3+1
- Bathrooms: 3+1
- Parking Spaces: 4
- Listed By:
- Bode Platform Inc.
Property Description
Welcome to the Ashton, a stunning Showhome designed for modern living! This executive home boasts an impressive kitchen featuring a peninsula layout, open shelving in the island, upgraded backsplash tile, and luxurious gold fixtures. Enjoy the convenience of a Smart Home package, energy-efficient upgrades, air conditioning, and a 10' x 7'6" wooden back deck with railing. Inside, you'll find beautifully tiled floors in the ensuite and main bathroom, plus a spacious shower with tiled walls. Additional features include a side entrance, electric fireplace with full-height tile face, and vaulted ceilings in the bonus room. The basement development includes a legal suite, while upgraded lighting, interior finishes, and landscaping complete this exceptional home. Photos are representative.
Rooms
- TypeLevelDimensionsFlooring
- KitchenBasement13' 6.9" x 11' 2"Other
- BedroomBasement13' 3" x 10' 3.9"Other
- NookBasement11' 6" x 10'Other
- NookMain12' 5" x 10'Other
- Great RoomMain13' 9.9" x 13'Other
- KitchenMain14' 6.9" x 12' 5"Other
- Primary bedroomUpper14' x 13'Other
- Bonus RoomUpper12' 9.6" x 14'Other
- BedroomUpper12' 3.9" x 9' 3.9"Other
- BedroomUpper9' 3.9" x 12' 3.9"Other
- Home officeMain7' 5" x 6' 3"Other
Listing Agents
Request More Information
Request More Information
Location
149 Hotchkiss Way SE, Calgary, Alberta, T3S0G2 Canada
Around this property
Information about the area within a 5-minute walk of this property.
Request Neighbourhood Information
Learn more about the neighbourhood and amenities around this home
Request NowPayment Calculator
- $
- %$
- %
- Principal and Interest $4,219 /mo
- Property Taxes n/a
- Strata / Condo Fees n/a

