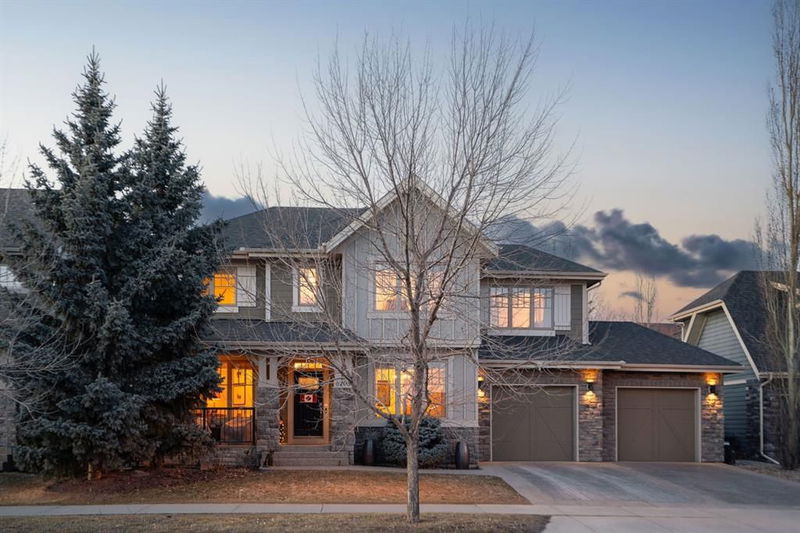Key Facts
- MLS® #: A2205475
- Property ID: SIRC2337284
- Property Type: Residential, Single Family Detached
- Living Space: 2,844.94 sq.ft.
- Year Built: 2008
- Bedrooms: 3+1
- Bathrooms: 3+1
- Parking Spaces: 4
- Listed By:
- Royal LePage Benchmark
Property Description
This is IT! Traditional 4063 sq ft Fully Finished 2 Storey - 4 bedroom/4 bathroom West Springs home has been REIMAGINED from top to bottom! Your experience truly starts on arrival - GREAT curb appeal. Step inside & experience a home that offers you an open concept - combined with purposeful spaces. You will love the VAULTED large foyer w/closet-perfect for receiving guests! Office is perfectly located near front (could be easily transformed to add mn flr bdrm). Private & tucked away. Formal Dining for special meals! 9 ft ceilings & NEWLY installed luxury Hardwood floors on Main, upper, staircase. Take note of small HIGH-END features=NEW paint, baseboards, trim, lights + so many special decorative touches. Picture yourself in this BRIGHT/OPEN Kitchen/dining/living space! EVERY detail thought out for your enjoyment. HUGE granite topped island with seating. NEW SS appliances. GAS stove. So much counter/cabinet space! Easy access to formal dining & a PANTRY/mud room everyone will love! Direct access to 630 sq ft garage - makes bringing items in & putting them away SO easy! Transition out thru sliding doors to enjoy your NORTHWEST backyard. Enjoy BBQing on Deck, relaxing on lower patio & bonus Hot Tub! Beautiful landscaping & LOADS of trees for privacy! Gas fireplace enhances mn floor living area. Two-piece bath completes mn level. Upstairs offers SECOND living area/bonus room! PRIMARY Bedroom is Calming/Private + large enough for all your furniture + a favourite chair! You will LOVE the ensuite - double vanities w/granite counters, soaker tub, separate shower, skylight (more natural light), toilet closet & substantial walk-in closet! Laundry room w/NEW washer/dryer & SO much space with sliding barn door! 2 more LARGE bdrms + a 4-piece bath w/door seperating bath/toilet & sink area. Basement offers NEW carpet+upgraded underlay. Cozy living area w/another fireplace! Pool table/games area, newly built art studio (could be gym/hobby rm/2nd office?), 4th bdrm/4-pce bath. Mechanical room offers incredible STORAGE + added storage under stairs. Hunter Douglas blinds. Lot size is 6469 sq ft = 70 ft front! Composite Siding, Stonework, Recently Sealed Exposed aggregate driveway, walkway, steps & front porch. Oversized Double garage. TWO AC units. This residence presents an unparalleled opportunity to enjoy a lifestyle of LUXURY, convenience & sophistication! Ideally located within walking distance to TOP RATED SCHOOLS, grocery stores (x3), coffee, ice cream, pubs, restaurants, fitness, medical, pharmacy - the list goes on & on... This home is around the corner from a beautify pond (running fountain in summer) complete w/geese & ducks - adjacent to children's playground. Coming soon = Radio Park - the perfect family gathering area will offer ice rinks, amphitheatre, park/picnic area + off leash dog park! Drive downtown in 15 mins or take transit. 25 mins to the airport. Easy access to Ring Rd & major roadways. Why wait to build - this IMMACULATELY kept home is better than NEW!
Rooms
- TypeLevelDimensionsFlooring
- BathroomMain4' 11" x 6'Other
- Breakfast NookMain11' 6" x 11' 6"Other
- Dining roomMain12' x 14' 3.9"Other
- FoyerMain6' 11" x 14' 9.6"Other
- KitchenMain12' x 13' 3"Other
- Living roomMain19' x 22'Other
- Mud RoomMain6' 6" x 5' 11"Other
- Home officeMain10' 11" x 11' 9.6"Other
- PantryMain6' 6" x 4' 6.9"Other
- Bathroom2nd floor12' 2" x 5' 6.9"Other
- Ensuite Bathroom2nd floor10' 8" x 13' 6"Other
- Bedroom2nd floor11' 2" x 13' 8"Other
- Bedroom2nd floor12' x 10' 11"Other
- Family room2nd floor16' 6.9" x 14' 3"Other
- Laundry room2nd floor9' 6.9" x 5' 3.9"Other
- Primary bedroom2nd floor19' 2" x 17' 8"Other
- Walk-In Closet2nd floor9' 8" x 8'Other
- BathroomBasement8' 3" x 7' 11"Other
- BedroomBasement12' x 12' 9.9"Other
- PlayroomBasement24' 11" x 26' 5"Other
- UtilityBasement10' 9.9" x 23' 9.9"Other
- WorkshopBasement11' 9.6" x 13' 8"Other
Listing Agents
Request More Information
Request More Information
Location
8208 9 Avenue SW, Calgary, Alberta, T3H 0C2 Canada
Around this property
Information about the area within a 5-minute walk of this property.
- 25.1% 35 to 49 years
- 18.6% 50 to 64 years
- 15.29% 20 to 34 years
- 10.83% 10 to 14 years
- 9.2% 15 to 19 years
- 8.29% 65 to 79 years
- 6.65% 5 to 9 years
- 4.69% 0 to 4 years
- 1.34% 80 and over
- Households in the area are:
- 70.86% Single family
- 26.97% Single person
- 1.59% Multi person
- 0.58% Multi family
- $198,360 Average household income
- $87,386 Average individual income
- People in the area speak:
- 73.11% English
- 5.52% Spanish
- 5.02% Mandarin
- 4.89% English and non-official language(s)
- 2.99% Korean
- 2.55% Yue (Cantonese)
- 1.65% Arabic
- 1.54% Iranian Persian
- 1.44% Russian
- 1.3% French
- Housing in the area comprises of:
- 52.46% Single detached
- 21.16% Row houses
- 18.59% Apartment 1-4 floors
- 6.15% Semi detached
- 1.64% Apartment 5 or more floors
- 0% Duplex
- Others commute by:
- 8.08% Public transit
- 3.5% Other
- 2.32% Foot
- 0% Bicycle
- 36.58% Bachelor degree
- 20.86% High school
- 13.85% College certificate
- 13.09% Post graduate degree
- 9.11% Did not graduate high school
- 4.09% University certificate
- 2.43% Trade certificate
- The average air quality index for the area is 1
- The area receives 205.51 mm of precipitation annually.
- The area experiences 7.39 extremely hot days (28.54°C) per year.
Request Neighbourhood Information
Learn more about the neighbourhood and amenities around this home
Request NowPayment Calculator
- $
- %$
- %
- Principal and Interest $6,958 /mo
- Property Taxes n/a
- Strata / Condo Fees n/a

