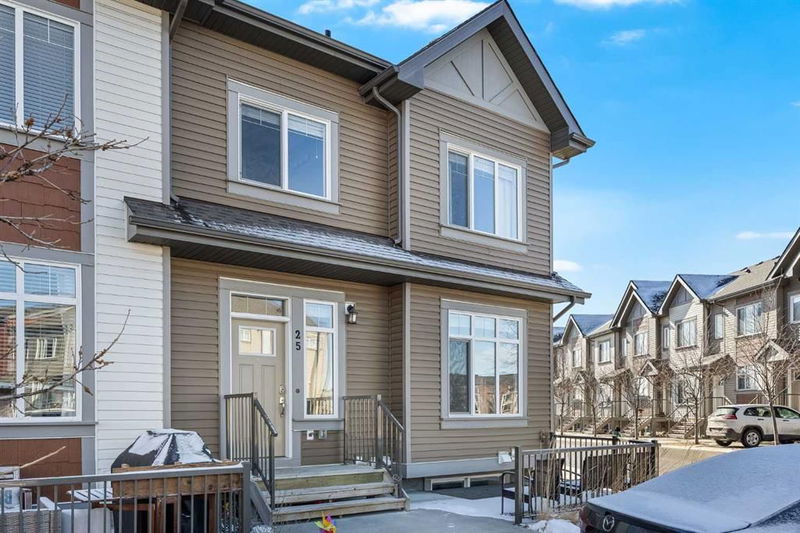Key Facts
- MLS® #: A2204629
- Property ID: SIRC2335399
- Property Type: Residential, Condo
- Living Space: 1,223.09 sq.ft.
- Year Built: 2016
- Bedrooms: 2+1
- Bathrooms: 3+1
- Parking Spaces: 1
- Listed By:
- CIR Realty
Property Description
Welcome to 25 Copperstone Common SE, a beautifully designed 3-bedroom, 3.5-bathroom townhome in the heart of Copperfield. Offering 1,223 sq. ft. of stylish and functional living space, this home is perfect for families, young professionals, and rightsizers looking for comfort, convenience, and modern upgrades.
Step inside to an open-concept main floor filled with natural light from large windows. The cozy fireplace adds warmth to the spacious living and dining areas, creating the perfect setting for relaxation or entertaining. The upgraded kitchen boasts stainless steel appliances, granite countertops, and beautiful cabinetry, making meal prep a delight.
The fully finished basement extends your living space with a versatile rec room and a full 4-piece bathroom—ideal for a home office, media room, or guest retreat.
Enjoy summer BBQs on your private patio with a gas line hookup, perfect for entertaining. This home includes assigned parking and is steps away from parks, playgrounds, top-rated schools, and shopping centers, ensuring everything you need is close by.
Built in 2016, this townhome offers modern finishes, thoughtful upgrades, and a prime location in Copperfield—a vibrant, family-friendly community. Whether you’re starting a new chapter, growing your family, or rightsizing, this home checks all the boxes!
Rooms
- TypeLevelDimensionsFlooring
- BathroomMain7' 3.9" x 3' 5"Other
- Dining roomMain5' 11" x 12' 6.9"Other
- KitchenMain10' 8" x 12' 6.9"Other
- Living roomMain14' 11" x 11' 6.9"Other
- Bathroom2nd floor9' 5" x 6' 9"Other
- Ensuite Bathroom2nd floor4' 11" x 8' 3"Other
- Bedroom2nd floor13' 2" x 12' 9.6"Other
- Primary bedroom2nd floor14' 8" x 12' 9.6"Other
- BathroomBasement9' 6" x 4' 11"Other
- BedroomBasement9' 6.9" x 9' 3.9"Other
- PlayroomBasement12' 6.9" x 14' 8"Other
- UtilityBasement14' 3.9" x 7' 6"Other
Listing Agents
Request More Information
Request More Information
Location
25 Copperstone Common SE, Calgary, Alberta, T2Z5E4 Canada
Around this property
Information about the area within a 5-minute walk of this property.
- 29% 35 to 49 年份
- 27.28% 20 to 34 年份
- 9.7% 50 to 64 年份
- 9.47% 0 to 4 年份
- 8.9% 5 to 9 年份
- 7.31% 10 to 14 年份
- 4.45% 15 to 19 年份
- 3.42% 65 to 79 年份
- 0.46% 80 and over
- Households in the area are:
- 65.23% Single family
- 28.48% Single person
- 5.3% Multi person
- 0.99% Multi family
- 126 800 $ Average household income
- 59 750 $ Average individual income
- People in the area speak:
- 75.61% English
- 8% Tagalog (Pilipino, Filipino)
- 5.74% English and non-official language(s)
- 3.33% Spanish
- 2.14% Punjabi (Panjabi)
- 1.06% Arabic
- 1.06% Vietnamese
- 1.06% Russian
- 1.06% Romanian
- 0.93% French
- Housing in the area comprises of:
- 57.54% Single detached
- 39.39% Apartment 1-4 floors
- 2.46% Semi detached
- 0.61% Row houses
- 0% Duplex
- 0% Apartment 5 or more floors
- Others commute by:
- 5.68% Public transit
- 1.7% Other
- 0% Foot
- 0% Bicycle
- 27.14% Bachelor degree
- 26.98% High school
- 20.72% College certificate
- 9.54% Did not graduate high school
- 7.73% Trade certificate
- 5.59% Post graduate degree
- 2.3% University certificate
- The average are quality index for the area is 1
- The area receives 194.26 mm of precipitation annually.
- The area experiences 7.39 extremely hot days (29.78°C) per year.
Request Neighbourhood Information
Learn more about the neighbourhood and amenities around this home
Request NowPayment Calculator
- $
- %$
- %
- Principal and Interest $2,245 /mo
- Property Taxes n/a
- Strata / Condo Fees n/a

