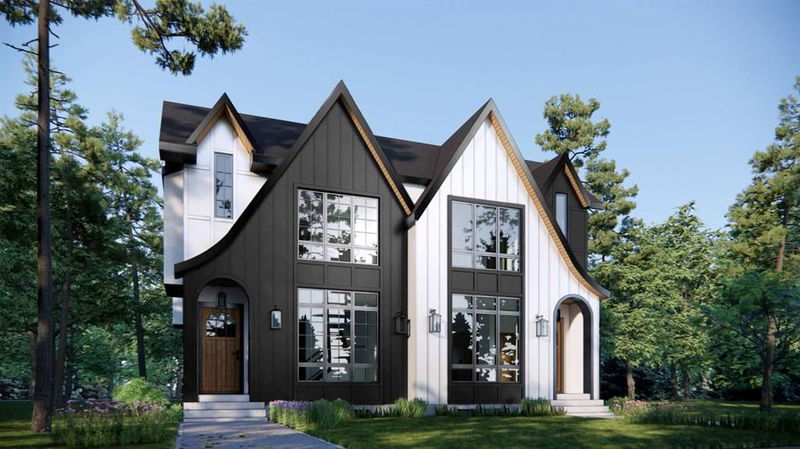Key Facts
- MLS® #: A2203051
- Property ID: SIRC2335392
- Property Type: Residential, Other
- Living Space: 1,987.64 sq.ft.
- Year Built: 2025
- Bedrooms: 3+2
- Bathrooms: 3+1
- Parking Spaces: 2
- Listed By:
- RE/MAX House of Real Estate
Property Description
Step into a home where TIMELESS DESIGN meets MODERN FUNCTIONALITY, all wrapped up in a striking architectural exterior. Thoughtfully designed to complement both everyday life and elegant entertaining, this BRAND-NEW 5-bed SEMI-DETACHED home in beautiful MOUNT PLEASANT features high-end finishes, soaring windows, a flowing open floorplan to suit your lifestyle, plus a fully finished LEGAL 2-BED LOWER SUITE (pending city approval). From the moment you walk through the charming arched front door, you're greeted with a sense of understated luxury. The foyer is bright and inviting w/ a built-in bench, leading into a sunlit front living room that features a stunning inset gas fireplace with full-height tile surround with convenient built-in millwork on either side. Moving into the heart of the home, the stunning chef’s kitchen is a showstopper featuring custom ceiling-height cabinetry, quartz countertops, an oversized island, a high-end appliance package, plus designer lighting to bring the whole space together. The open-concept design keeps the conversation flowing as you gather in the read dining room, overlooking the private backyard through large sliding windows – perfect for summer dining! Tucked behind the kitchen, the mudroom offers functional storage for coats, boots, and backpacks, keeping everyday clutter out of sight, while the stylish powder room rounds out the main level. Upstairs, the primary suite is a true retreat. Wake up to natural light streaming in through large windows across the sky-high vaulted ceiling, then start your day in the beautifully designed 5-pc ensuite with its own vaulted ceiling, a spa-like shower, dual vanity, and a freestanding soaker tub that practically begs for a relaxing evening soak. The walk-in closet is fully built out with custom shelving and storage solutions. Down the hall, two spacious bedrooms share a chic bathroom with a fully tiled tub/shower combo, while the laundry room – with extra storage and a sink – makes everyday chores a breeze. The lower level is a legal 2-bed suite (subject to permits & approval by the city) with endless possibilities – rent it out for extra income, use it as a mother-in-law suite, or keep it as additional living space for your family! With a private entrance, full kitchen, spacious living area, modern 4-pc bath, in-suite laundry, and stylish finishes that match the rest of the home, it’s a functional and flexible extension of the house. Set in the heart of MOUNT PLEASANT, this home is just minutes from Confederation Park, where walking paths, playgrounds, and green space offer an escape from the city without leaving your neighbourhood. Quick access to 16th Ave and 4th Street puts downtown, Kensington, and major routes within easy reach. Families will love the proximity to top-rated schools, while coffee shops, local restaurants, and weekend markets add to the charm of this vibrant inner-city community.
Rooms
- TypeLevelDimensionsFlooring
- Living roomMain15' 11" x 12' 9"Other
- KitchenMain19' 3.9" x 14' 3"Other
- Dining roomMain10' 2" x 13' 9"Other
- Primary bedroom2nd floor14' 3" x 13'Other
- Walk-In Closet2nd floor5' x 9' 3.9"Other
- Bedroom2nd floor12' 2" x 9' 6"Other
- Bedroom2nd floor11' x 10'Other
- Bonus Room2nd floor9' x 9' 9"Other
- Laundry room2nd floor5' x 4' 9.9"Other
- BedroomBasement10' 9" x 9' 9"Other
- BedroomBasement10' 3" x 13' 11"Other
- KitchenBasement11' x 10'Other
- Family roomBasement11' 6" x 13' 9.6"Other
- Laundry roomBasement6' x 5' 11"Other
Listing Agents
Request More Information
Request More Information
Location
520 22 Avenue NW, Calgary, Alberta, T2M 1N6 Canada
Around this property
Information about the area within a 5-minute walk of this property.
- 28.59% 35 to 49 years
- 18.68% 20 to 34 years
- 18.1% 50 to 64 years
- 8.61% 65 to 79 years
- 7.34% 5 to 9 years
- 6.64% 0 to 4 years
- 5.07% 10 to 14 years
- 4.8% 15 to 19 years
- 2.17% 80 and over
- Households in the area are:
- 66.48% Single family
- 27.78% Single person
- 5.74% Multi person
- 0% Multi family
- $187,118 Average household income
- $81,473 Average individual income
- People in the area speak:
- 85.76% English
- 4.19% Yue (Cantonese)
- 2% English and non-official language(s)
- 1.87% Mandarin
- 1.24% Spanish
- 1.18% French
- 1% Tagalog (Pilipino, Filipino)
- 1% Italian
- 0.88% Polish
- 0.86% German
- Housing in the area comprises of:
- 46.16% Single detached
- 28.03% Semi detached
- 17.16% Duplex
- 8.32% Apartment 1-4 floors
- 0.33% Row houses
- 0% Apartment 5 or more floors
- Others commute by:
- 9.67% Foot
- 6.9% Public transit
- 6.11% Other
- 2.8% Bicycle
- 31.68% Bachelor degree
- 18.35% High school
- 17.7% College certificate
- 14.74% Post graduate degree
- 12.4% Did not graduate high school
- 3.75% Trade certificate
- 1.39% University certificate
- The average air quality index for the area is 1
- The area receives 199.58 mm of precipitation annually.
- The area experiences 7.39 extremely hot days (29.14°C) per year.
Request Neighbourhood Information
Learn more about the neighbourhood and amenities around this home
Request NowPayment Calculator
- $
- %$
- %
- Principal and Interest $5,835 /mo
- Property Taxes n/a
- Strata / Condo Fees n/a

