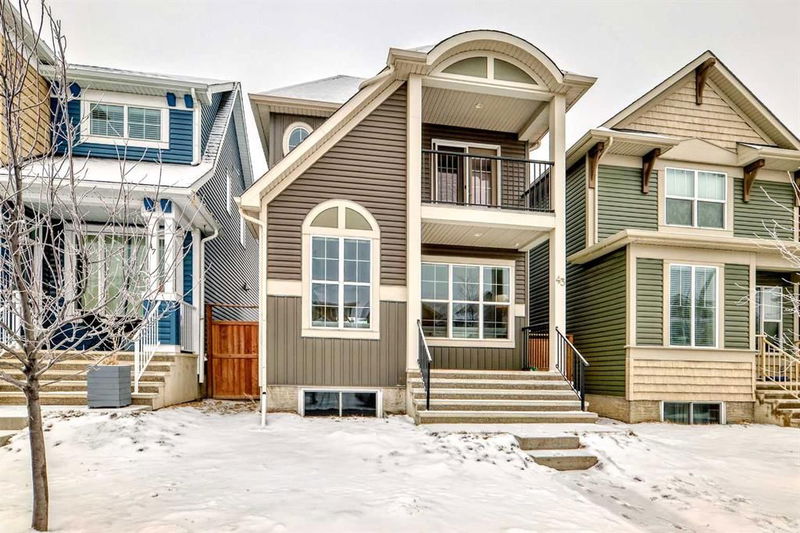Key Facts
- MLS® #: A2205114
- Property ID: SIRC2335363
- Property Type: Residential, Single Family Detached
- Living Space: 1,503.60 sq.ft.
- Year Built: 2016
- Bedrooms: 3
- Bathrooms: 2+1
- Parking Spaces: 2
- Listed By:
- RE/MAX Real Estate (Central)
Property Description
This stunning property seamlessly combines modern amenities with serene surroundings in one of the most sought-after LAKE COMMUNITIES. Perfect for families and professionals alike, this home offers a blend of comfort, convenience, and style with DOUBLE DETACHED GARAGE, 3 BEDROOMS + 2.5 BATHROOMS, Located in a desirable neighborhood of Auburn Bay, close to an elementary school, lake, South Calgary Health Campus & YWCA. This home offers a floor plan that is great for hosting gatherings with 9FT ceilings in the GREAT room that opens into the RAISED kitchen w/quartz counters, breakfast bar & ceiling height cabinets & dining area with an ELEGANT curved staircase and a rear mud room leading to your BEAUTIFUL deck showered with morning sun and fenced yard. Your SKYLIGHT at the top of your staircase brightens up both main & upper level. The kitchen with modern cabinets, Quartz countertops, and stainless-steel appliances, making it turnkey move in ready. The home has a large fully fenced backyard & 9.8x19.1 Deck that provides plenty of space for everyone to enjoy the outdoors. The neighborhood offers plenty of parks for the kids, a playground, and lake. It is also close to major highways, making it easy to get around town.
Rooms
- TypeLevelDimensionsFlooring
- Dining roomMain12' 9" x 10' 9.6"Other
- Mud RoomMain4' 3.9" x 3' 3"Other
- KitchenMain14' 11" x 11' 3.9"Other
- Living roomMain18' 11" x 12' 8"Other
- Primary bedroom2nd floor13' 8" x 11' 6.9"Other
- Bedroom2nd floor10' x 9' 3"Other
- Bedroom2nd floor9' 3.9" x 9' 8"Other
- EntranceMain5' x 6' 8"Other
- BathroomMain0' x 0'Other
- Ensuite Bathroom2nd floor0' x 0'Other
- Bathroom2nd floor0' x 0'Other
Listing Agents
Request More Information
Request More Information
Location
43 Auburn Meadows Gardens SE, Calgary, Alberta, T3M 2H8 Canada
Around this property
Information about the area within a 5-minute walk of this property.
Request Neighbourhood Information
Learn more about the neighbourhood and amenities around this home
Request NowPayment Calculator
- $
- %$
- %
- Principal and Interest $3,173 /mo
- Property Taxes n/a
- Strata / Condo Fees n/a

