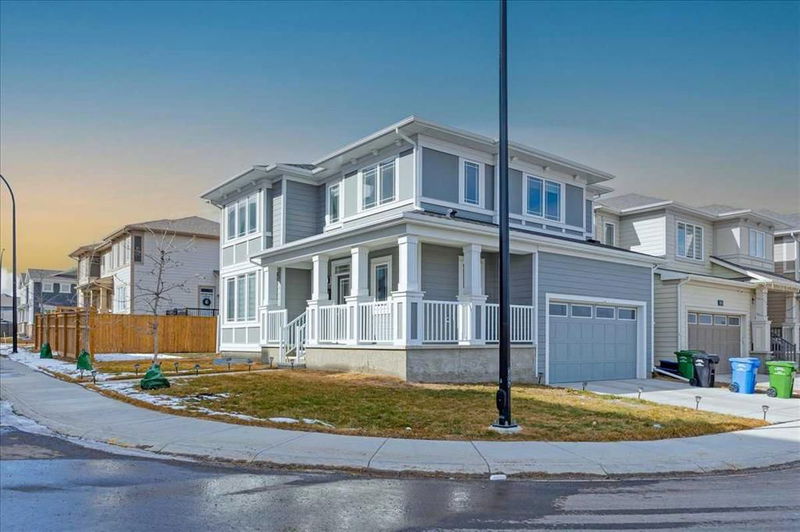Key Facts
- MLS® #: A2204967
- Property ID: SIRC2335360
- Property Type: Residential, Single Family Detached
- Living Space: 1,930.42 sq.ft.
- Year Built: 2023
- Bedrooms: 3
- Bathrooms: 2+1
- Parking Spaces: 4
- Listed By:
- Real Estate Professionals Inc.
Property Description
WELCOME TO LUXURIOUS LIVING IN YORKVILLE! This stunning 1,930+ sq ft Monarch model by Mattamy sits on a premium corner lot and showcases over $70K in upgrades, ready for immediate possession. Bathed in natural light and surrounded by parks, the home features an open-concept layout with high-end finishes, a chef-inspired kitchen with quartz countertops, and a spacious island perfect for entertaining. The upper level offers three bedrooms plus a bonus room, a lavish primary suite with a spa-like ensuite, and a conveniently located laundry room. The 9-ft ceiling basement awaits your personal touch. Enjoy quick access to Stoney Trail, shopping, parks, and public transit. Don’t miss this rare opportunity—book your private showing today!
Rooms
- TypeLevelDimensionsFlooring
- BathroomUpper13' 2" x 5' 3"Other
- Ensuite BathroomUpper15' 11" x 9' 6.9"Other
- BedroomUpper12' 3.9" x 9' 5"Other
- BedroomUpper11' 2" x 11' 3.9"Other
- Laundry roomUpper6' 2" x 5' 3.9"Other
- LoftUpper12' 9" x 10' 5"Other
- Primary bedroomUpper15' 11" x 12' 5"Other
- BathroomMain8' 9.9" x 2' 9.9"Other
- Dining roomMain15' 11" x 6' 11"Other
- FoyerMain10' 6" x 6' 6"Other
- KitchenUpper15' 11" x 10' 6"Other
- Living roomMain15' 11" x 14' 9.9"Other
Listing Agents
Request More Information
Request More Information
Location
93 Yorkville Terrace SW, Calgary, Alberta, T2X4X6 Canada
Around this property
Information about the area within a 5-minute walk of this property.
Request Neighbourhood Information
Learn more about the neighbourhood and amenities around this home
Request NowPayment Calculator
- $
- %$
- %
- Principal and Interest $3,417 /mo
- Property Taxes n/a
- Strata / Condo Fees n/a

