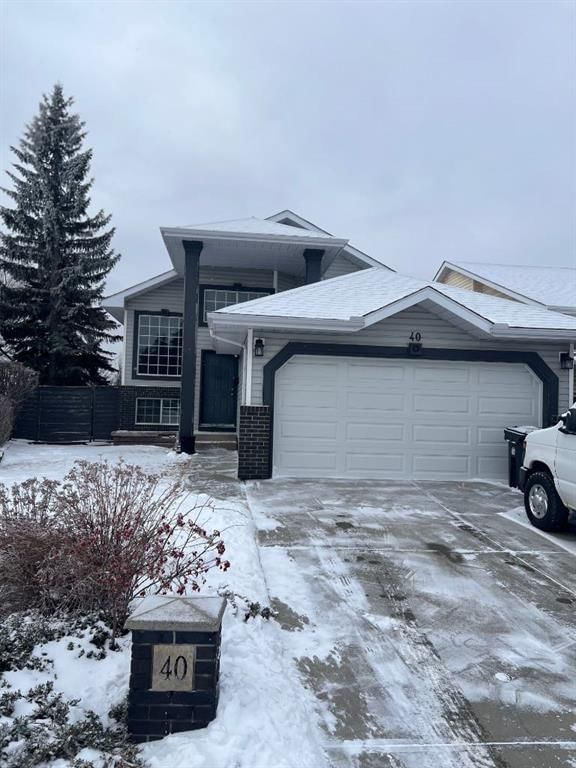Key Facts
- MLS® #: A2202309
- Property ID: SIRC2335350
- Property Type: Residential, Single Family Detached
- Living Space: 1,217 sq.ft.
- Year Built: 1992
- Bedrooms: 2+1
- Bathrooms: 3
- Parking Spaces: 4
- Listed By:
- First Place Realty
Property Description
Great opportunity to live or invest in this Detached Bilevel Sunny, South Facing back yard and Walkout Basement which can easily turned to be a legal secondary suit and use as a rental or separate personal space to work or live. This beautiful property offers a wonderful blend of comfort, convenience. The bright and spacious layout ensures abundant natural light throughout the day, offering delightful morning with Natural Light from the windows. Nestled in one of the Calgary's safest and easy accessed neighbourhoods of NW Calgary, features inviting living spaces with Vaulted Ceiling and 2 bedrooms upstairs complemented by a 4-piece bathroom and a convenient 4-piece ensuite off the primary bedroom on the Main floor. Downstairs, you'll find an additional one bedroom, another 3-piece bathroom and den which can be used as an office and storage room . The roof is redone in 2023 and the heating system totally renewed in 2024. The Walkout basement provides abundant opportunity to truly make it your own, whether as a personalized retreat or entertainment space or easy turned to a legal secondary suit. Outdoors, the backyard offers excellent potential for landscaping to create your ideal outdoor oasis. Additionally, there's a spacious double-car garage which you can park your oversized or entertaining vehicle in front. This Location is easy access to Stony Trail and just a short drive away to parks, schools and shopping centre. Enjoy this family-friendly atmosphere, witch perfectly complements your lifestyle. Don't miss this exceptional opportunity to make Citadel your new home.
Rooms
- TypeLevelDimensionsFlooring
- BedroomMain9' 3.9" x 11' 8"Other
- BalconyMain29' x 9' 9.9"Other
- EntranceMain12' 3.9" x 11' 6.9"Other
- Kitchen With Eating AreaMain12' 11" x 14' 11"Other
- Ensuite BathroomMain8' 3.9" x 4' 11"Other
- Laundry roomMain3' 3.9" x 6' 2"Other
- BathroomMain8' 5" x 4' 11"Other
- Living / Dining RoomMain13' x 21' 8"Other
- BedroomBasement8' 8" x 9' 6"Other
- BathroomBasement8' 9.9" x 4' 11"Other
- UtilityBasement5' 9.9" x 8' 6.9"Other
- Flex RoomBasement27' 9" x 25' 9"Other
- KitchenBasement7' 11" x 20' 3.9"Other
- DenBasement5' 9.9" x 13' 6.9"Other
- StorageBasement13' 2" x 14' 6"Other
- BathroomBasement8' 9.9" x 4' 11"Other
- Primary bedroomMain13' 3.9" x 13' 9"Other
- BedroomMain9' 3.9" x 11' 8"Other
- EntranceMain12' 3.9" x 11' 6.9"Other
Listing Agents
Request More Information
Request More Information
Location
40 Citadel Pass Crescent NW, Calgary, Alberta, T2G 3V1 Canada
Around this property
Information about the area within a 5-minute walk of this property.
Request Neighbourhood Information
Learn more about the neighbourhood and amenities around this home
Request NowPayment Calculator
- $
- %$
- %
- Principal and Interest $3,261 /mo
- Property Taxes n/a
- Strata / Condo Fees n/a

