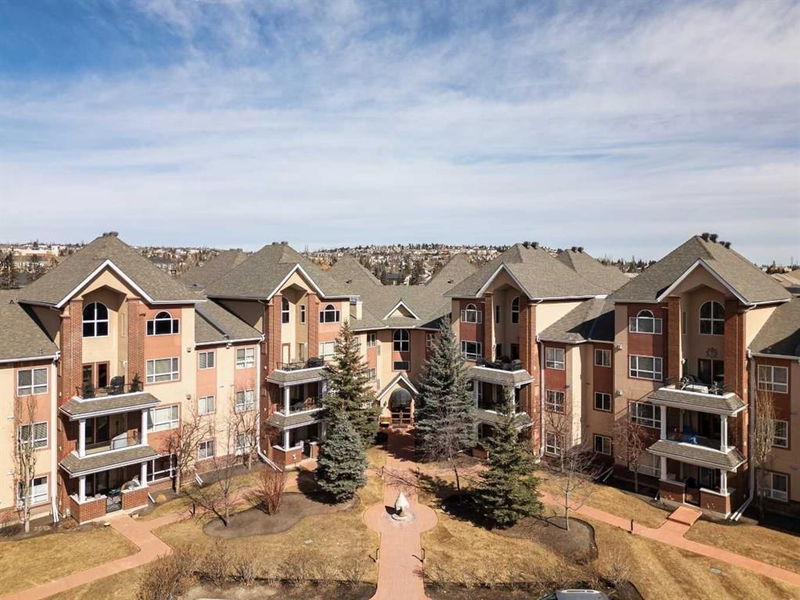Key Facts
- MLS® #: A2203922
- Property ID: SIRC2333065
- Property Type: Residential, Condo
- Living Space: 1,272.32 sq.ft.
- Year Built: 2004
- Bedrooms: 2
- Bathrooms: 2
- Parking Spaces: 1
- Listed By:
- Property Solutions Real Estate Group Inc.
Property Description
Welcome to THE TUDORS situated in an exclusive cul-de-sac, park-like setting. This UPGRADED bright and spacious, smoke-free 2-bedroom + DEN, 2-bathroom apartment comes with A/C and a TITLED UNDERGROUND PARKING stall, a rare find. Leased stalls also available! Step inside to an updated kitchen featuring QUARTZ counters, a MASSIVE quartz breakfast bar, and a walk-in PANTRY. The open-concept living and dining area with gleaming HARDWOOD flooring and a cozy corner gas FIREPLACE boasts 9' CEILINGS throughout, offering plenty of space for entertaining. The large primary bedroom includes a walk-in closet and a luxurious ensuite with DUAL SINKS, a WALK-IN SHOWER, and a SOAKER TUB. In addition to a spacious second bedroom and 4-pc bathroom, there’s also a DEN/TV ROOM that could easily function as an office. The private, covered patio includes a NATURAL GAS LINE for your BBQ and overlooks the serene, treed courtyard. In-suite laundry with new washer/dryer adds convenience. This beautifully maintained, move-in ready home is impeccably clean and tastefully appointed throughout. The well-managed complex offers fantastic amenities including a free private CAR WASH, a WORKSHOP with tools in the parkade, a modern PARTY ROOM, a fully-equipped FITNESS facility, and ample outdoor spaces perfect for dog walking. The OVERSIZED, HEATED TITLED underground parking spot is conveniently located between the two parkade elevators, along with a private, secured STORAGE unit. The Tudors is a desirable complex with an active and friendly social club, located in the sought-after Signal Hill community. Steps away from transit routes and walking paths, with easy access to the new STONEY TRAIL ring road and just 8 minutes to COSTCO. Enjoy a quick drive to the mountains or downtown, and take advantage of being within walking distance of the amenities of Westhills Towne Centre.
Rooms
- TypeLevelDimensionsFlooring
- Living roomMain12' 8" x 15' 2"Other
- KitchenMain11' x 12' 3.9"Other
- Dining roomMain9' x 12' 3.9"Other
- Primary bedroomMain10' 6" x 14' 8"Other
- Ensuite BathroomMain8' 2" x 13' 11"Other
- BedroomMain9' 9.6" x 11' 6.9"Other
- DenMain7' 9.9" x 9' 9.6"Other
- Laundry roomMain2' 11" x 4' 3"Other
- BathroomMain4' 11" x 6' 8"Other
Listing Agents
Request More Information
Request More Information
Location
30 Sierra Morena Landing SW #238, Calgary, Alberta, T3H 5H2 Canada
Around this property
Information about the area within a 5-minute walk of this property.
Request Neighbourhood Information
Learn more about the neighbourhood and amenities around this home
Request NowPayment Calculator
- $
- %$
- %
- Principal and Interest $2,417 /mo
- Property Taxes n/a
- Strata / Condo Fees n/a

