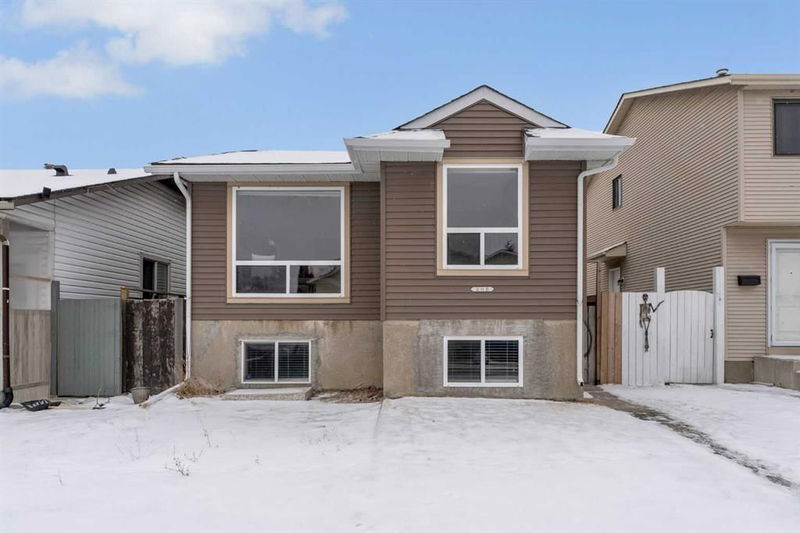Key Facts
- MLS® #: A2203334
- Property ID: SIRC2333044
- Property Type: Residential, Single Family Detached
- Living Space: 1,038 sq.ft.
- Year Built: 1981
- Bedrooms: 3+2
- Bathrooms: 2+1
- Parking Spaces: 2
- Listed By:
- Executive Real Estate Services
Property Description
Welcome to this beautiful bi-level home! With a range of updates from top to bottom, including siding, and newer windows, it’s clear that no detail has been overlooked. On the upper level, you'll step into a bright and spacious living room, perfect for relaxing or entertaining. The fully updated kitchen is a showstopper, featuring sleek ceiling-high cabinets, a stylish backsplash, quartz countertops, tiled flooring, and stainless steel appliances, making cooking a joy. This level also boasts three generous-sized bedrooms, including a master suite with its own 2-piece ensuite for added convenience. Plus, there’s a pristine 4-piece bathroom to complete the upper floor.
Heading down to the lower level, you’ll find a fantastic illegal suite with large windows that allow plenty of natural light to flood the space. It comes with a separate entrance for privacy and independence, and includes a cozy family room, a full kitchen, two bedrooms, a flexible room that could serve as an office or playroom, a full bathroom, and a laundry area.
The home’s location is ideal, just a short walk to schools, parks, and transit. Plus, it's only a short drive to nearby shopping centers, including Superstore, making errands a breeze. This home is a perfect blend of style, functionality, and convenience!
Rooms
- TypeLevelDimensionsFlooring
- Primary bedroomMain11' 11" x 11' 2"Other
- BedroomMain11' x 8' 9.9"Other
- BedroomMain8' 8" x 8' 9.9"Other
- BathroomMain4' 11" x 4' 9.6"Other
- BathroomMain5' x 7' 9"Other
- KitchenMain17' 6.9" x 9' 2"Other
- Living roomMain22' 9.6" x 11' 3"Other
- BedroomBasement11' 9" x 10' 9.9"Other
- BedroomBasement11' 2" x 7' 9"Other
- BathroomBasement8' 8" x 5'Other
- DenBasement10' 9.6" x 7' 9.9"Other
- KitchenBasement6' 9" x 10' 6.9"Other
- PlayroomBasement17' x 10' 6.9"Other
- UtilityBasement8' 8" x 7' 9.9"Other
Listing Agents
Request More Information
Request More Information
Location
208 Castlegreen Close NE, Calgary, Alberta, T3J 1Y6 Canada
Around this property
Information about the area within a 5-minute walk of this property.
Request Neighbourhood Information
Learn more about the neighbourhood and amenities around this home
Request NowPayment Calculator
- $
- %$
- %
- Principal and Interest $2,685 /mo
- Property Taxes n/a
- Strata / Condo Fees n/a

