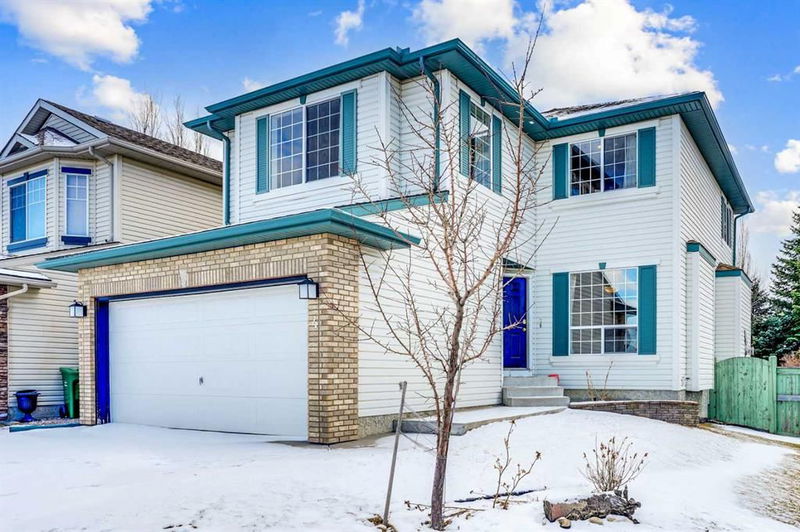Key Facts
- MLS® #: A2202179
- Property ID: SIRC2333000
- Property Type: Residential, Single Family Detached
- Living Space: 2,008.53 sq.ft.
- Year Built: 2000
- Bedrooms: 3
- Bathrooms: 2+1
- Parking Spaces: 4
- Listed By:
- MaxWell Central
Property Description
This bright and beautiful corner lot home is a must-see, showcasing excellent condition with numerous original upgrades throughout. The spacious kitchen features granite countertops, a large island with an eating bar, a pantry, and an eating nook, making it perfect for entertaining. French doors lead from the kitchen to the backyard, while the separate dining and living rooms are highlighted by a gas fireplace and built-in cabinetry.
Upstairs, you’ll find the master bedroom with a walk-in closet and a 4-piece ensuite, complete with a separate shower. A second bedroom and versatile third bedroom space, with extensive built-ins, offer plenty of room for your needs. The spacious bonus room, also with built-ins, adds additional living space and is wired for a sound system—perfect for entertainment.
Other great features include irrigation system, central vacuum, water softener, and built in fireproof safe. The home also boasts newer updates, including a new furnace, a new fridge, a newer oven, the original sound system and attachments as is. The beautifully landscaped yard features a large deck, patio stones, and mature trees for added privacy.
Located across from a park in a playground zone, the city removes snow from the sidewalk on the west side, adding extra convenience. This home offers both comfort and convenience—an ideal choice for family living!
Rooms
- TypeLevelDimensionsFlooring
- Family roomMain11' 2" x 12' 2"Other
- Dining roomMain5' 9.6" x 10' 11"Other
- Living roomMain15' 3.9" x 14'Other
- FoyerMain6' 3.9" x 5' 9.6"Other
- KitchenMain12' x 14' 11"Other
- Laundry roomMain5' 3.9" x 5' 6"Other
- Mud RoomMain3' 8" x 8' 5"Other
- BathroomMain5' x 5' 3"Other
- Primary bedroom2nd floor17' 3.9" x 15' 3.9"Other
- Ensuite Bathroom2nd floor9' 8" x 8' 2"Other
- Bedroom2nd floor10' x 12' 3"Other
- Bedroom2nd floor10' 2" x 11' 9.6"Other
- Bonus Room2nd floor13' 6.9" x 17' 9.6"Other
- Bathroom2nd floor7' 6" x 5' 6.9"Other
Listing Agents
Request More Information
Request More Information
Location
4 Westpoint Gardens SW, Calgary, Alberta, T3H 4M7 Canada
Around this property
Information about the area within a 5-minute walk of this property.
Request Neighbourhood Information
Learn more about the neighbourhood and amenities around this home
Request NowPayment Calculator
- $
- %$
- %
- Principal and Interest $4,052 /mo
- Property Taxes n/a
- Strata / Condo Fees n/a

