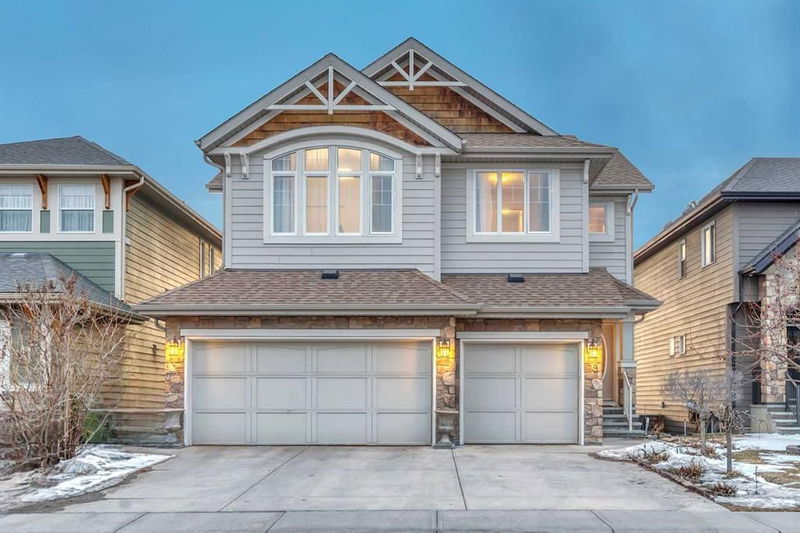Key Facts
- MLS® #: A2195903
- Property ID: SIRC2332976
- Property Type: Residential, Single Family Detached
- Living Space: 2,910.90 sq.ft.
- Year Built: 2011
- Bedrooms: 4+1
- Bathrooms: 3+1
- Parking Spaces: 6
- Listed By:
- RE/MAX Landan Real Estate
Property Description
Welcome to 79 Auburn Sound Circle, an outstanding property with 4000 sq.ft of living space in the coveted community of Auburn Bay. This former Morrison custom built estate home, designed with an open concept and numerous upgrades, is ideally located in one of the community's quite street locations, backing on to a serene pond, providing endless sunsets and your own private sanctuary. This beautiful estate home stands apart from the rest and there is no need to look any further. Featuring a 3 Car Garage, 5 Large bedrooms, 4 bathrooms with a fully finished walkout basement, this exceptional home has it all! You will love the stunning kitchen with custom built floor-to-ceiling cabinets, granite counter-top, an oversized centre island with sink and seating area. (plus built in reverse osmosis water filter system in Kitchen) With ample cupboards, many equipped with convenient pull-outs, and the added benefit of a walk through butler panty (with additional cabinet and counter space) this kitchen seamlessly combines functionality with beauty. The open concept with spectacular southwest views and endless sunsets provides beautiful gathering place for family and friends. Take advantage of the large deck (with no nosey neighbours behind you) with a gas hookup, overlooking a beautifully serene pond, landscaped backyard with irrigation system. The second level hosts the master suite with a spa-like ensuite featuring separate vanities, large glass and tile shower, soaker tub and walk in closet with custom storage. Three additional large bedrooms and 4pc bath. You will love this spectacular bonus room in the perfect size of space to enjoy the mountain views, and sunsets. Enjoy the lower level 9’ foot ceiling ,walk-out basement (with an abundant of southwest windows ) where you will find a fabulous place for entertainment …boasting a wet bar, your own large movie theater area, 5th bedroom (with enlarged window) and walk-in closet, 4 piece bathroom, and additional laundry space. You will enjoy the additional benefits of water softner, new Hot Water tank,2 furnaces with separate zones, underground sprinkler system, 3 Car Garage (with 11 foot ceilings -endless opportunity ) plus easy access to walking paths and you will love the quite street location. Beyond the showstopping features of the home, the true highlight lies in its location and community amenities. Enjoy year-round lake access with a plethora of activities such as swimming, skating, hockey, paddle-boarding, kayaking, tennis, a spray park, beach area, and more. Easy access to Deerfoot and the Ring Road, proximity to shopping, exceptional schools, YMCA, South Campus Medical Centre, make this remarkable home a rare find, and in this Calgary market, it will not last long.
Rooms
- TypeLevelDimensionsFlooring
- Breakfast NookMain6' 3.9" x 14' 9.6"Other
- Dining roomMain11' 3" x 12' 9.9"Other
- BathroomMain5' 2" x 7' 3.9"Other
- FoyerMain12' 2" x 13' 3"Other
- KitchenMain15' 9.9" x 14' 9.6"Other
- Mud RoomMain8' 6.9" x 8' 9"Other
- Great RoomMain15' 5" x 15' 11"Other
- PantryMain8' 2" x 5' 5"Other
- Bathroom2nd floor9' 11" x 7' 6.9"Other
- Ensuite Bathroom2nd floor13' 11" x 14' 3"Other
- Bedroom2nd floor17' 9.9" x 14'Other
- Bedroom2nd floor12' 5" x 10' 5"Other
- Bedroom2nd floor13' 6" x 11'Other
- Bonus Room2nd floor14' 5" x 16'Other
- Primary bedroom2nd floor20' 2" x 13' 8"Other
- Walk-In Closet2nd floor9' 5" x 12' 3.9"Other
- BathroomLower4' 9.9" x 7' 9.9"Other
- PlayroomLower4' 9.9" x 7' 3.9"Other
- BedroomLower17' 6" x 10' 3"Other
- Walk-In ClosetLower6' 5" x 6' 9"Other
- Media / EntertainmentLower21' 6.9" x 28' 8"Other
- UtilityLower13' 3.9" x 10' 5"Other
Listing Agents
Request More Information
Request More Information
Location
79 Auburn Sound Circle SE, Calgary, Alberta, T3M 0R7 Canada
Around this property
Information about the area within a 5-minute walk of this property.
Request Neighbourhood Information
Learn more about the neighbourhood and amenities around this home
Request NowPayment Calculator
- $
- %$
- %
- Principal and Interest $5,981 /mo
- Property Taxes n/a
- Strata / Condo Fees n/a

