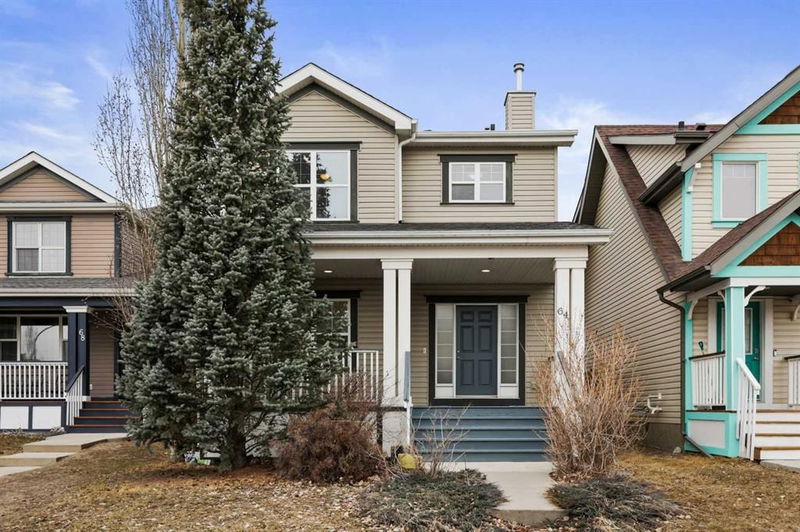Key Facts
- MLS® #: A2204245
- Property ID: SIRC2332964
- Property Type: Residential, Single Family Detached
- Living Space: 1,668 sq.ft.
- Year Built: 2007
- Bedrooms: 3
- Bathrooms: 2+1
- Parking Spaces: 2
- Listed By:
- Century 21 Bamber Realty LTD.
Property Description
LOVINGLY MAINTAINED 3 BEDROOM/2.5 BATHROOM family sized home offering 1668 sq ft of MOVE IN READY living space for IMMEDIATE POSSESSION. The front elevation showcases a private FRONT PORCH and mature landscaping and poured concrete front walks. As you enter the spacious foyer you are greeted by an OPEN FLOOR PLAN flooded with natural light from the bounty of East, South and West windows. Soaring 9 ft ceilings, modern lighting and FRESHLY PAINTED WALLS and trims in a neutral paint palette deliver an understated elegance and airy feel. Gleaming HARDWOOD floors flow seamlessly from the front office/den to the dining and Great Room. Espresso stained cabinetry, new QUARTZ topped counters and an eat up island for three also overlaid in quartz transitions gracefully between the dining area and the working kitchen. STAINLESS STEEL APPLIANCES include a new water/ice refrigerator, a new dishwasher, a ceran top stove and a built in microwave. A generous sized walk in pantry offers additional storage. A large open ended dining area is offset from the kitchen and Great Room delivering a family centric atmosphere. The gas fireplace is the focal point of the large Great Room and there is plenty of space here to accommodate a sectional sofa. This home boasts both generous sized front and rear entries/exits with large closets and ample space for boots/coats. Stepping onto NEW CARPET you are led upstairs where you will find a GENEROUS SIZED PRIMARY BEDROOM + 4 PC ENSUITE BATH + SEPARATE WALK IN CLOSET in addition to the 2 other junior bedrooms and 4 pc bath. New easy care Vinyl Plank Flooring has just been installed on the upper floor. An UPPER FLOOR LAUNDRY ROOM complete with Steam Washer and Dryer and a storage closet are an added bonus to enjoy immediately. The lower level is waiting for your personal vision and comes with two legal egress windows already in place plus a bathroom rough in ready to go. A private rear yard showcases a circular stone patio for entertaining and a DOUBLE DETACHED GARAGE accessed by a very wide rear lane. Nestled on a quiet street with easy access to main transportation corridors your new home is situated close to schools, shopping and restaurants and is very close to the children's play park. The family friendly community of Copperfield offers several walking & bike paths for enjoyment. Call your favorite realtor today for your personal tour of this amazing home.
Rooms
- TypeLevelDimensionsFlooring
- Dining roomMain10' 3.9" x 10' 11"Other
- BathroomMain4' 11" x 5' 2"Other
- DenMain9' x 10'Other
- KitchenMain8' 9" x 11' 9.6"Other
- Great RoomMain11' 11" x 13' 11"Other
- Ensuite BathroomUpper5' 5" x 11' 3.9"Other
- BathroomUpper5' 5" x 8' 5"Other
- Primary bedroomUpper10' 11" x 12'Other
- BedroomUpper9' 2" x 11'Other
- BedroomUpper9' 2" x 9' 9"Other
- Laundry roomUpper7' x 9'Other
- FoyerUpper4' 5" x 10' 5"Other
Listing Agents
Request More Information
Request More Information
Location
64 Copperstone Terrace SE, Calgary, Alberta, T2Z 0J5 Canada
Around this property
Information about the area within a 5-minute walk of this property.
- 32.36% 35 to 49 years
- 22.43% 20 to 34 years
- 9.83% 5 to 9 years
- 9.8% 50 to 64 years
- 9.55% 0 to 4 years
- 7.62% 10 to 14 years
- 4.96% 15 to 19 years
- 3.38% 65 to 79 years
- 0.08% 80 and over
- Households in the area are:
- 75.57% Single family
- 18.3% Single person
- 5.5% Multi person
- 0.63% Multi family
- $130,918 Average household income
- $60,532 Average individual income
- People in the area speak:
- 78.84% English
- 6.91% Tagalog (Pilipino, Filipino)
- 4.18% English and non-official language(s)
- 3.56% Spanish
- 1.22% Vietnamese
- 1.14% Arabic
- 1.13% French
- 1.11% Korean
- 1.01% Punjabi (Panjabi)
- 0.9% Yue (Cantonese)
- Housing in the area comprises of:
- 72.66% Single detached
- 16.49% Row houses
- 8.5% Apartment 1-4 floors
- 2.35% Semi detached
- 0% Duplex
- 0% Apartment 5 or more floors
- Others commute by:
- 5.1% Public transit
- 1.95% Other
- 1.5% Foot
- 0.52% Bicycle
- 26.4% High school
- 24.58% Bachelor degree
- 21.31% College certificate
- 11.57% Did not graduate high school
- 9.21% Trade certificate
- 5.69% Post graduate degree
- 1.24% University certificate
- The average air quality index for the area is 1
- The area receives 195.31 mm of precipitation annually.
- The area experiences 7.39 extremely hot days (29.62°C) per year.
Request Neighbourhood Information
Learn more about the neighbourhood and amenities around this home
Request NowPayment Calculator
- $
- %$
- %
- Principal and Interest $2,978 /mo
- Property Taxes n/a
- Strata / Condo Fees n/a

