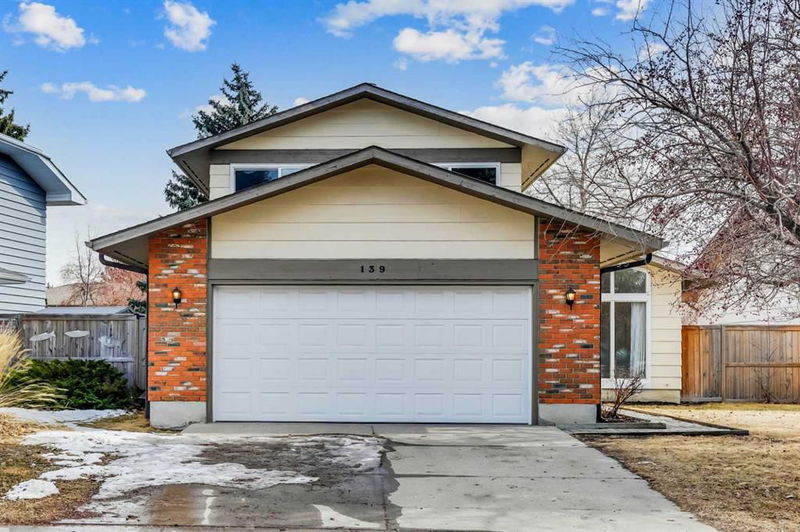Key Facts
- MLS® #: A2203173
- Property ID: SIRC2332901
- Property Type: Residential, Single Family Detached
- Living Space: 1,935.57 sq.ft.
- Year Built: 1981
- Bedrooms: 3+1
- Bathrooms: 2+1
- Parking Spaces: 4
- Listed By:
- eXp Realty
Property Description
This enchanting two-story lakeside residence combines modern style with refined living. Meticulously upgraded, every detail in this home harmonizes comfort, functionality, and natural beauty. The main floor features a grand vaulted ceiling that bathes the living area in natural light, creating a luminous and welcoming ambiance perfect for gatherings or quiet relaxation. A dual-purpose den/office offers a versatile space with soft lighting and custom shelving, ideal for remote work or cozy evenings by the fireplace. Step out onto the deck in the south-facing backyard to enjoy the fresh air and bright sunlight.The chef-ready kitchen has been newly renovated with quartz countertops, soft-close cabinetry, and premium stainless steel appliances, making it perfect for both casual meals and gourmet creations. Upstairs, the spacious primary bedroom features a large closet and an upgraded 3-piece ensuite bathroom, offering a private retreat. The two additional bedrooms boast large windows framing views of the surrounding greenery, along with ample closet space. There is also direct access from the upper level to a serene walking path that leads toward the lake, blending indoor comfort with outdoor exploration.The finished basement includes a guest bedroom and a large recreation room with a fireplace, ideal for movie nights or hosting guests. Oversized and custom garage storage solutions provide year-round convenience for vehicles, tools, or hobbies. This home is situated just two blocks from the tranquil lakefront and a 2-minute walk to elementary and junior high schools, as well as playgrounds, offering a perfect balance of serenity and community connectivity.The home has been recently upgraded, including fresh paint throughout, replacement of most windows, a new kitchen and appliances, newly renovated bathrooms, and a newer roof (2020). The fresh neutral paint enhances the modern minimalist aesthetic, while potted plants and framed art add warmth to every corner. More than just a residence, this home is a haven where lakeside tranquility meets contemporary elegance, offering a lifestyle designed for both relaxation and vibrant living.
Rooms
- TypeLevelDimensionsFlooring
- FoyerMain5' 11" x 6' 9.6"Other
- Living roomMain11' 11" x 14' 9"Other
- Laundry roomMain5' 11" x 10' 8"Other
- KitchenMain9' 5" x 17' 2"Other
- Family roomMain12' 3.9" x 12' 11"Other
- Dining roomMain12' 8" x 15' 9.6"Other
- Home officeMain8' 9.9" x 10' 8"Other
- Primary bedroomUpper15' 5" x 17' 5"Other
- BedroomUpper9' 6" x 11' 6"Other
- BedroomUpper9' 3" x 11' 5"Other
- BathroomUpper5' 8" x 10' 9.6"Other
- Ensuite BathroomUpper5' 9" x 11' 9.6"Other
- BathroomMain3' 2" x 7' 9.9"Other
- BedroomBasement8' x 14' 3.9"Other
- PlayroomBasement14' 2" x 24' 6.9"Other
- Hobby RoomBasement3' 6.9" x 4' 8"Other
Listing Agents
Request More Information
Request More Information
Location
139 Midpark Crescent SE, Calgary, Alberta, T2X 1S7 Canada
Around this property
Information about the area within a 5-minute walk of this property.
Request Neighbourhood Information
Learn more about the neighbourhood and amenities around this home
Request NowPayment Calculator
- $
- %$
- %
- Principal and Interest $3,901 /mo
- Property Taxes n/a
- Strata / Condo Fees n/a

