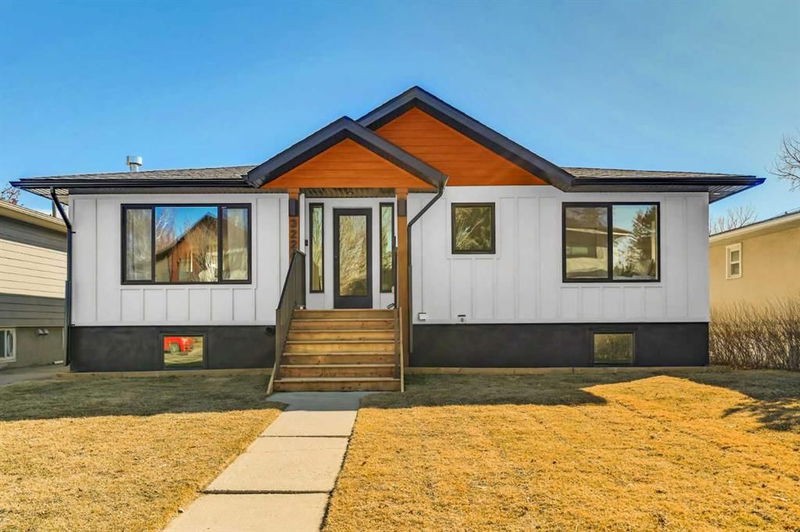Key Facts
- MLS® #: A2203656
- Property ID: SIRC2332899
- Property Type: Residential, Single Family Detached
- Living Space: 1,787.69 sq.ft.
- Year Built: 1953
- Bedrooms: 3+3
- Bathrooms: 3
- Parking Spaces: 2
- Listed By:
- RE/MAX iRealty Innovations
Property Description
Welcome to this completely renovated bungalow in the heart of Richmond. Walk out your back gate and enjoy a large green space and the walking paths to Marda Loop.
Located on a quiet street, this location cannot be beat! Enjoy over 2900 sqft of finished living space with an abundance of natural light throughout. This 6 bedroom, 3 bathroom home was professionally renovated with extensive improvements including a new furnace, new insulation, new electrical, new plumbing, and new windows and doors. High end updates to the interior include a brand-new custom kitchen that is perfect for entertaining. The kitchen features floor to ceiling cabinet space, extra lower cabinets throughout the dining room, a separate walk-in pantry with counter space and outlets, and an oversized island with waterfall quartz countertops. The kitchen is outfitted with top of the line Jenn-Air appliances including a gas range and a built in oven and microwave. You will find wide plank white oak engineered hardwood flooring throughout the main floor, heated tile floors in all 3 bathrooms, and new plush carpet throughout the basement. Built in speakers throughout the house make listening to music and entertaining a breeze. The primary ensuite bathroom feels like a spa! Featuring a 6 foot shower, separate soaker tub, and double vanities, this bathroom is sure to impress. The sliding doors from the dining room lead to the brand new deck with a built in privacy screen and new fence. Outside, you will find a new detached oversized double garage with plenty of space for your vehicles and tools. This home sits on a large 50’ X 125” lot, less than 10 minutes from downtown, and easy access to Marda Loop and Crowchild making it the perfect option for inner city living. This home is turn-key, in immaculate condition, and just waiting for it’s new owner to put their special touch on it.
Rooms
- TypeLevelDimensionsFlooring
- BathroomBasement5' x 8' 2"Other
- BedroomBasement9' 9.9" x 12' 6"Other
- BedroomBasement10' 3.9" x 10' 6"Other
- BedroomBasement10' 9.6" x 10' 6.9"Other
- Family roomBasement12' 8" x 17' 5"Other
- BathroomMain5' x 10' 9.9"Other
- Ensuite BathroomMain7' 6" x 21' 8"Other
- BedroomMain11' 11" x 10' 9.6"Other
- BedroomMain12' 9.9" x 10' 9.6"Other
- Dining roomMain11' 3.9" x 13' 5"Other
- KitchenMain14' 3" x 15' 6"Other
- Laundry roomMain5' 11" x 8' 2"Other
- Living roomMain12' 3" x 20'Other
- Mud RoomMain5' x 10' 8"Other
- Primary bedroomMain13' 8" x 21' 8"Other
- Walk-In ClosetMain8' 3" x 9' 9.6"Other
Listing Agents
Request More Information
Request More Information
Location
3224 24a Street SW, Calgary, Alberta, T3E1W7 Canada
Around this property
Information about the area within a 5-minute walk of this property.
Request Neighbourhood Information
Learn more about the neighbourhood and amenities around this home
Request NowPayment Calculator
- $
- %$
- %
- Principal and Interest $7,300 /mo
- Property Taxes n/a
- Strata / Condo Fees n/a

