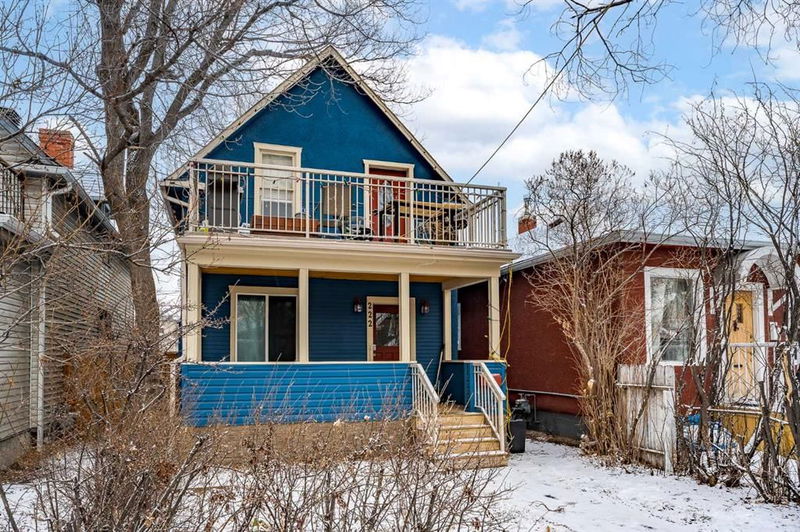Key Facts
- MLS® #: A2204666
- Property ID: SIRC2332866
- Property Type: Residential, Single Family Detached
- Living Space: 1,318.43 sq.ft.
- Year Built: 1912
- Bedrooms: 3
- Bathrooms: 2
- Parking Spaces: 2
- Listed By:
- RE/MAX House of Real Estate
Property Description
Tucked into the heart of Hillhurst, this extra-deep 25’ x 135’ lot is an incredible opportunity in one of Calgary’s most sought-after neighborhoods. Just steps from Kensington’s shops, restaurants, and cafes—and minutes from downtown—this location is hard to beat.
The existing 1912 home features two separate living spaces, offering rental potential while you plan for the future. Whether you’re looking to renovate, rebuild, or invest, this property is full of possibilities. Opportunities like this don’t come up often—don’t miss your chance to be part of this vibrant, established community!
Rooms
- TypeLevelDimensionsFlooring
- KitchenMain9' 5" x 17' 2"Other
- Living roomMain9' 6.9" x 13' 8"Other
- BedroomMain8' 9.6" x 10' 3.9"Other
- BedroomMain10' 3.9" x 10' 6"Other
- BathroomMain0' x 0'Other
- KitchenUpper10' 3" x 10' 5"Other
- BedroomUpper10' x 10' 6.9"Other
- BathroomUpper0' x 0'Other
- Living roomUpper9' 11" x 14'Other
Listing Agents
Request More Information
Request More Information
Location
222 15 Street NW, Calgary, Alberta, T2N2A7 Canada
Around this property
Information about the area within a 5-minute walk of this property.
- 25.44% 35 to 49 年份
- 21.05% 20 to 34 年份
- 17.2% 50 to 64 年份
- 9.83% 65 to 79 年份
- 7.74% 0 to 4 年份
- 6.95% 5 to 9 年份
- 5.32% 10 to 14 年份
- 4.59% 15 to 19 年份
- 1.89% 80 and over
- Households in the area are:
- 58.99% Single family
- 35.22% Single person
- 5.31% Multi person
- 0.48% Multi family
- 184 097 $ Average household income
- 88 501 $ Average individual income
- People in the area speak:
- 89.6% English
- 1.97% English and non-official language(s)
- 1.75% Spanish
- 1.35% Mandarin
- 1.3% French
- 1.1% Yue (Cantonese)
- 0.89% Russian
- 0.76% German
- 0.66% English and French
- 0.61% Tigrigna
- Housing in the area comprises of:
- 38.32% Single detached
- 21.09% Apartment 5 or more floors
- 17.22% Apartment 1-4 floors
- 14.54% Semi detached
- 6.54% Duplex
- 2.3% Row houses
- Others commute by:
- 15.66% Foot
- 12.28% Public transit
- 6.46% Other
- 4.99% Bicycle
- 34.12% Bachelor degree
- 17.18% Post graduate degree
- 16.84% College certificate
- 16.68% High school
- 7.75% Did not graduate high school
- 3.98% University certificate
- 3.45% Trade certificate
- The average are quality index for the area is 1
- The area receives 201.67 mm of precipitation annually.
- The area experiences 7.39 extremely hot days (28.96°C) per year.
Request Neighbourhood Information
Learn more about the neighbourhood and amenities around this home
Request NowPayment Calculator
- $
- %$
- %
- Principal and Interest $3,047 /mo
- Property Taxes n/a
- Strata / Condo Fees n/a

