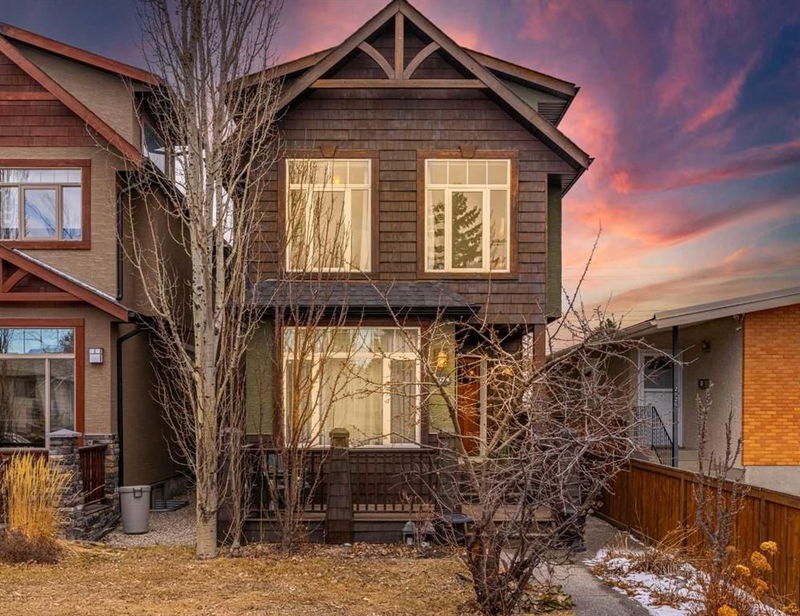Key Facts
- MLS® #: A2204258
- Property ID: SIRC2332831
- Property Type: Residential, Single Family Detached
- Living Space: 1,852 sq.ft.
- Year Built: 2007
- Bedrooms: 2+1
- Bathrooms: 3+1
- Parking Spaces: 2
- Listed By:
- Real Broker
Property Description
Welcome to this stunning custom-built 2-storey home situated on a quiet street in Glenbrook. Designed with style and functionality in mind, this home features 9 ft ceilings on the main level and vaulted ceilings upstairs, featuring a bright and open concept layout. The gourmet kitchen is a chef's dream, boasting floor-to-ceiling custom cabinetry, a built-in china hutch/ coffee bar, granite countertops, undermount lighting, and upgraded stainless steel appliances. The main floor design flows seamlessly into the spacious living and dining areas, making it perfect for both daily living and entertaining. A main-floor den/office offers a quiet workspace, ideal for remote professionals. Upstairs, the primary suite is a private retreat featuring a walk-in closet and a 5-piece ensuite with a soaker tub, double vanity, and glass-enclosed shower. The second bedroom is oversized and can easily be converted into two separate bedrooms, offering flexibility to suit your needs. A top-floor laundry room adds to the home convenience. The fully developed basement has been recently finished and includes engineered hardwood flooring throughout, a spacious rec room with a cozy gas fireplace, a third bedroom, and a modern 3-piece bathroom with an upgraded glass shower. Large basement windows bring in plenty of natural light, making the space feel warm and inviting. Outside, the backyard is beautifully landscaped and features a spacious deck, perfect for outdoor gatherings and park your car in the double garage.
Rooms
- TypeLevelDimensionsFlooring
- FoyerMain29' x 32'Other
- KitchenMain40' 2" x 48' 5"Other
- Dining roomMain43' 3" x 39' 8"Other
- Living roomMain52' 3" x 48' 2"Other
- Home officeMain34' 9" x 32' 6.9"Other
- BedroomUpper52' 3" x 76' 9.9"Other
- Walk-In ClosetUpper13' 8" x 34' 9"Other
- BedroomUpper37' 6" x 62' 9.6"Other
- Laundry roomUpper16' 2" x 22' 2"Other
- BedroomBasement34' 2" x 43' 6"Other
- Walk-In ClosetBasement12' 9.9" x 24' 9.6"Other
- PlayroomBasement48' 5" x 90' 3"Other
- UtilityBasement30' 9.6" x 16' 5"Other
- StorageBasement13' 5" x 9' 6.9"Other
- BathroomMain20' 6" x 10' 8"Other
- Ensuite BathroomUpper38' x 25' 2"Other
- BathroomUpper16' 2" x 30' 11"Other
- BathroomBasement16' 2" x 31' 2"Other
Listing Agents
Request More Information
Request More Information
Location
2824 38 Street SW, Calgary, Alberta, T3E 3G2 Canada
Around this property
Information about the area within a 5-minute walk of this property.
Request Neighbourhood Information
Learn more about the neighbourhood and amenities around this home
Request NowPayment Calculator
- $
- %$
- %
- Principal and Interest $4,150 /mo
- Property Taxes n/a
- Strata / Condo Fees n/a

