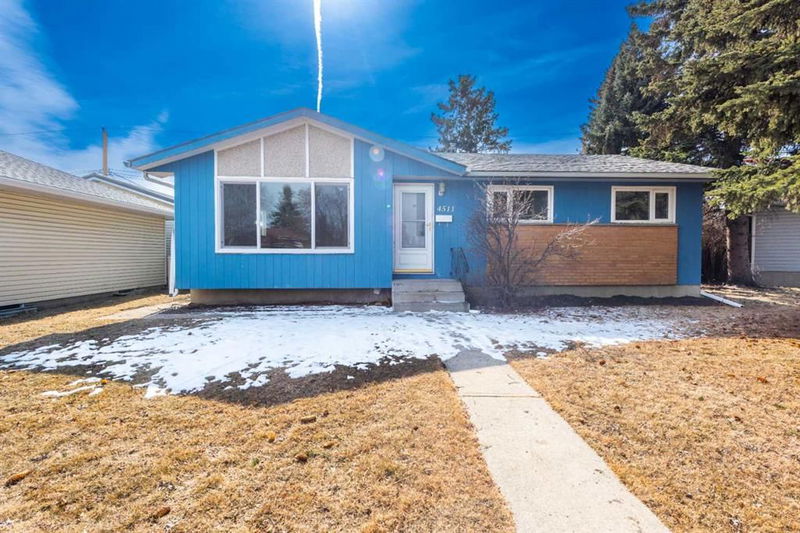Key Facts
- MLS® #: A2204050
- Property ID: SIRC2331220
- Property Type: Residential, Single Family Detached
- Living Space: 1,159.66 sq.ft.
- Year Built: 1963
- Bedrooms: 3+3
- Bathrooms: 2+1
- Parking Spaces: 3
- Listed By:
- First Place Realty
Property Description
Welcome to this Beautiful Bungalow in the community of Forest Height. The BASEMENT HAS LEGAL SUITE. This house is located on a spacious, private lot, new paint, new kitchens, Quartz countertops, newly renovated bathrooms with pot lights. Seperate Laundry upstair and downstairs. House has brand new vinyl planks through out. The large lot provides plenty of parking space and the possibility of adding a garage at the rear. The main level features a bright and airy open floor plan, including a generous living room and a combined dining area, perfect for family gatherings. There are three well-sized bedrooms on the main floor providing comfortable living space, and a large, classic 4-piece bathroom and 2 pc ensuite. Basement has 3 bedrooms with separate entrance and laundry. With recent updates including a newer furnace, hot water tank, and roof, this home offers both comfort and peace of mind. School, Transit , shopping and public library are close by. The possibilities are endless, and the location can't be miss
Rooms
- TypeLevelDimensionsFlooring
- Primary bedroomMain12' x 10' 11"Other
- BedroomMain9' x 12'Other
- BedroomMain8' 11" x 12'Other
- Ensuite BathroomMain5' 8" x 3' 8"Other
- BathroomMain5' x 10' 11"Other
- KitchenMain14' 6.9" x 15'Other
- Living roomMain14' 6.9" x 14' 3"Other
- Dining roomMain7' x 7' 11"Other
- BedroomBasement12' 8" x 12' 9"Other
- BedroomBasement8' 9" x 12' 11"Other
- BedroomBasement9' 9.6" x 13'Other
- BathroomBasement9' 9.6" x 6' 9.6"Other
- KitchenBasement6' 9.6" x 9' 9.6"Other
- PlayroomBasement19' 2" x 18' 9.9"Other
Listing Agents
Request More Information
Request More Information
Location
4511 Forman Crescent SE, Calgary, Alberta, T2A2B1 Canada
Around this property
Information about the area within a 5-minute walk of this property.
- 20.56% 50 to 64 年份
- 18.74% 35 to 49 年份
- 18.32% 20 to 34 年份
- 11.92% 65 to 79 年份
- 6.8% 5 to 9 年份
- 6.73% 10 to 14 年份
- 6.36% 15 to 19 年份
- 5.33% 0 to 4 年份
- 5.26% 80 and over
- Households in the area are:
- 58.29% Single family
- 28.9% Single person
- 12.05% Multi person
- 0.76% Multi family
- 65 562 $ Average household income
- 29 373 $ Average individual income
- People in the area speak:
- 66.17% English
- 7.43% Vietnamese
- 7.35% Tagalog (Pilipino, Filipino)
- 6.33% English and non-official language(s)
- 4.48% Arabic
- 2.79% Spanish
- 1.65% Somali
- 1.31% Multiple non-official languages
- 1.28% Yue (Cantonese)
- 1.22% French
- Housing in the area comprises of:
- 57.93% Row houses
- 22.38% Single detached
- 8.76% Apartment 1-4 floors
- 8.5% Duplex
- 2.43% Semi detached
- 0% Apartment 5 or more floors
- Others commute by:
- 17.33% Public transit
- 2.7% Foot
- 2.2% Other
- 0.79% Bicycle
- 33.46% High school
- 33.16% Did not graduate high school
- 17.07% College certificate
- 8.54% Trade certificate
- 7.1% Bachelor degree
- 0.67% Post graduate degree
- 0% University certificate
- The average are quality index for the area is 1
- The area receives 197.34 mm of precipitation annually.
- The area experiences 7.39 extremely hot days (29.26°C) per year.
Request Neighbourhood Information
Learn more about the neighbourhood and amenities around this home
Request NowPayment Calculator
- $
- %$
- %
- Principal and Interest $2,929 /mo
- Property Taxes n/a
- Strata / Condo Fees n/a

